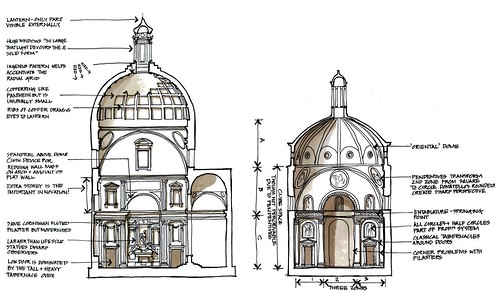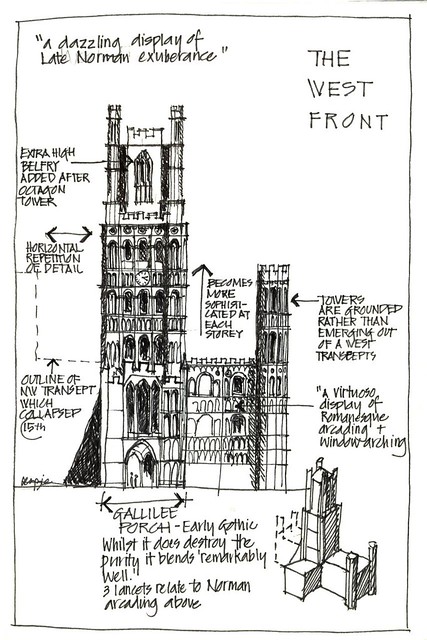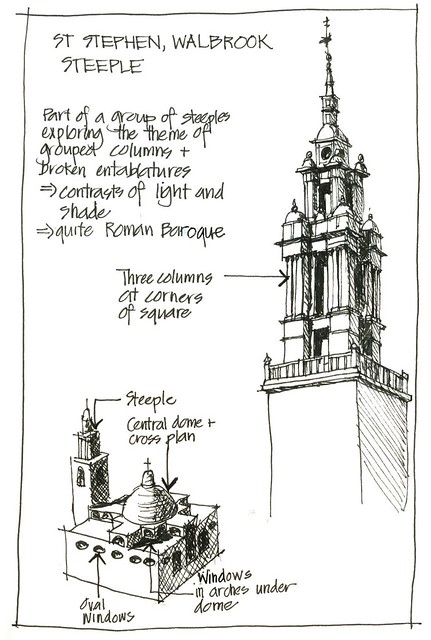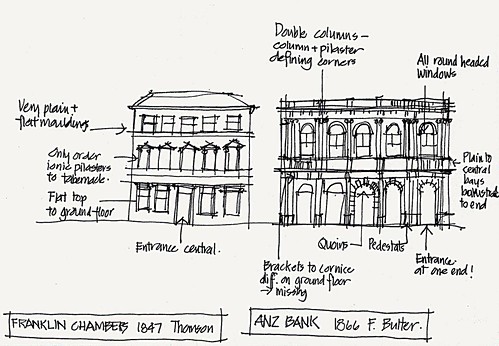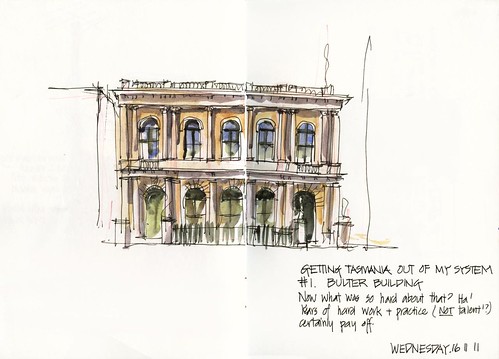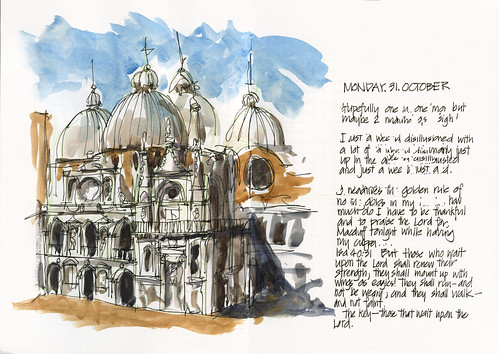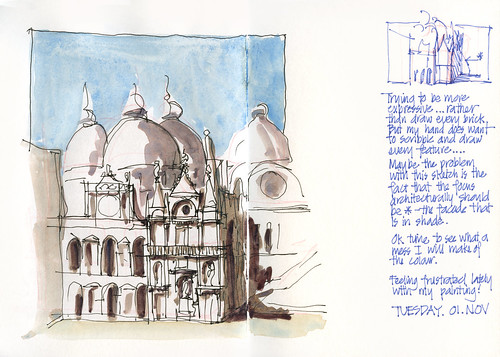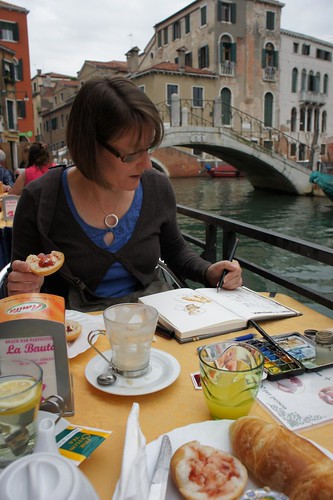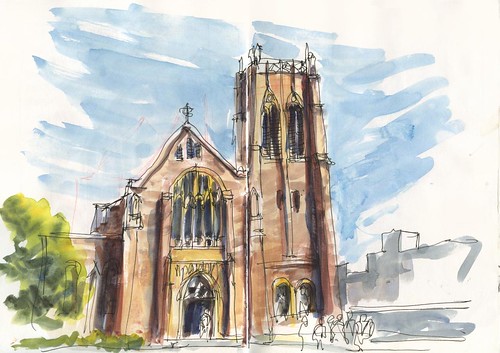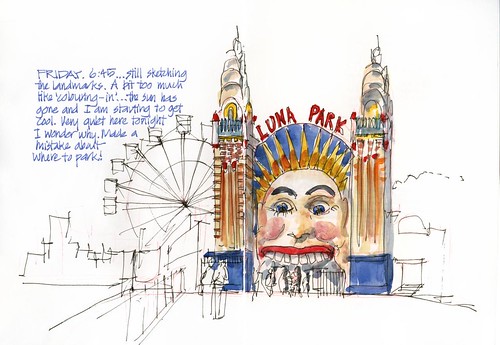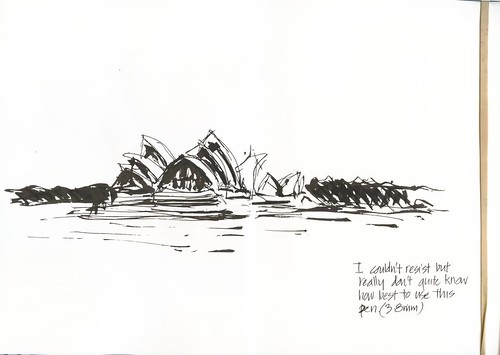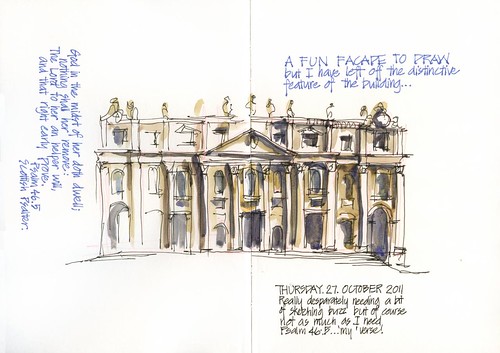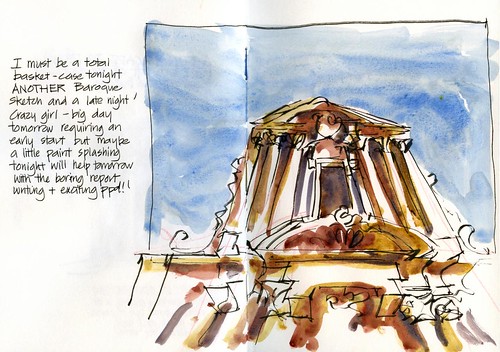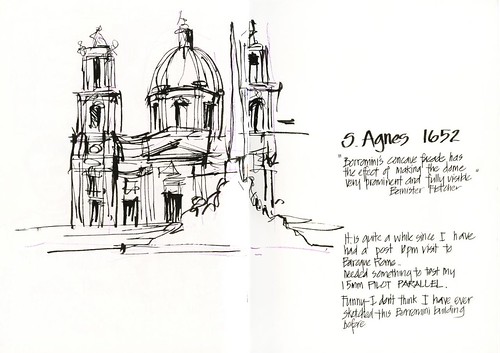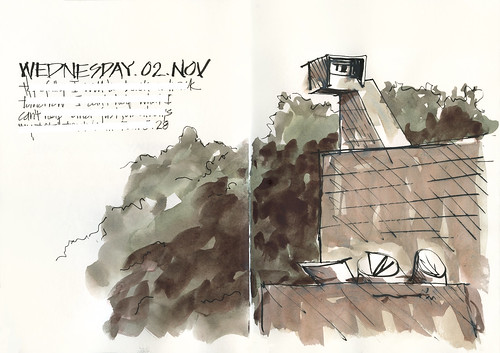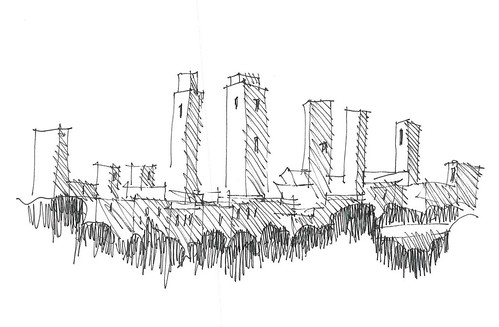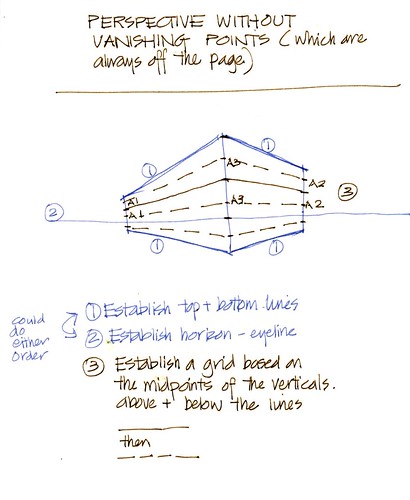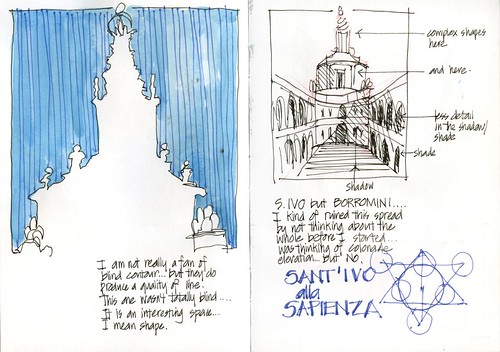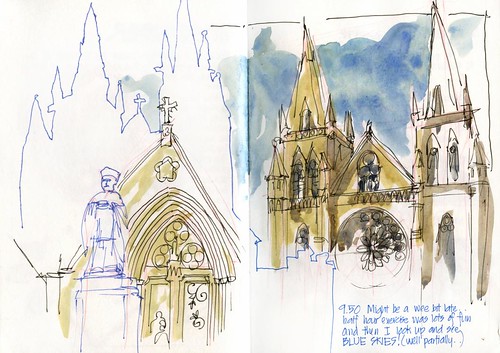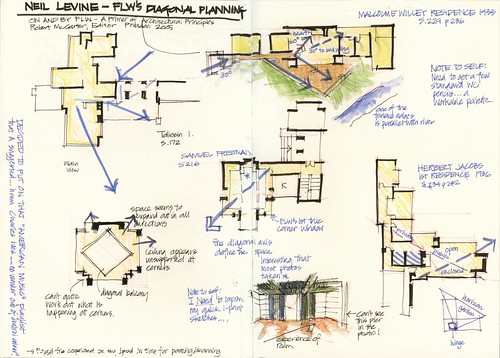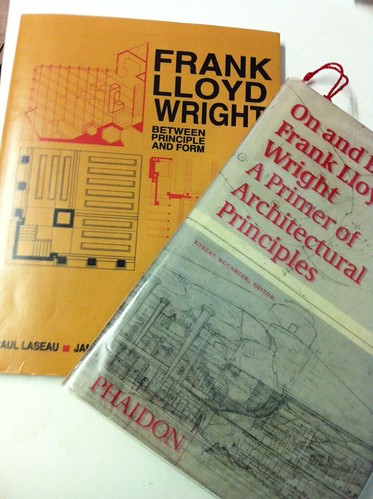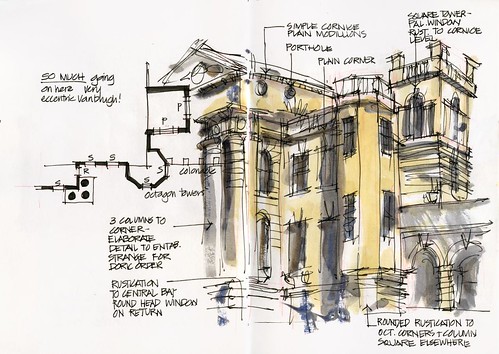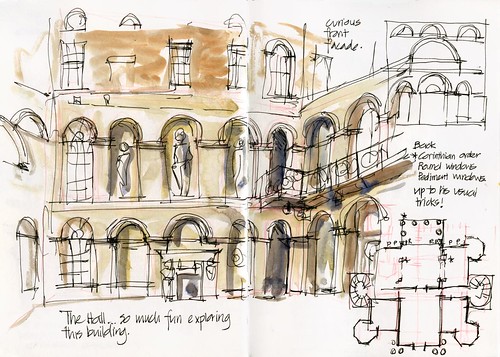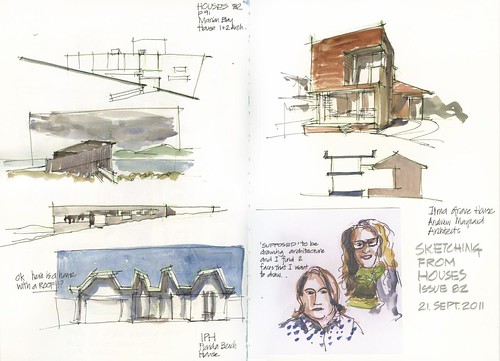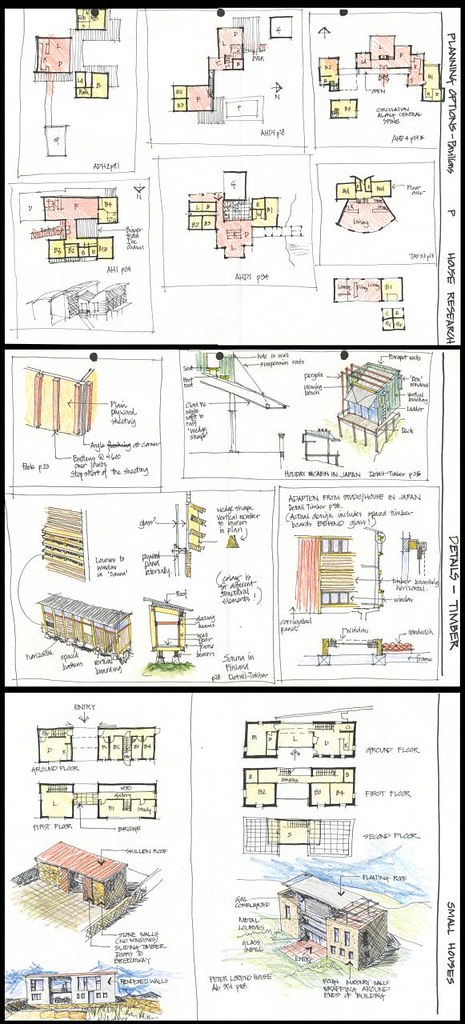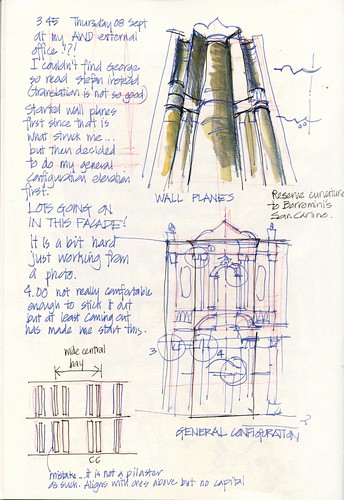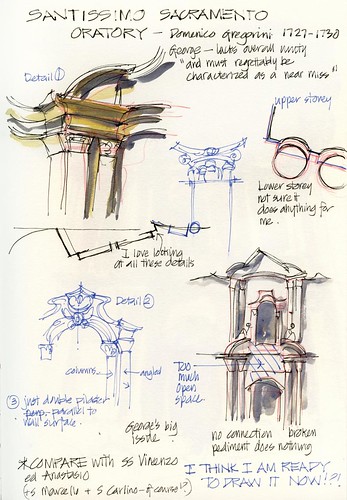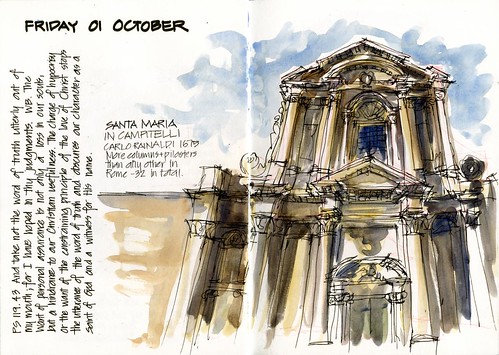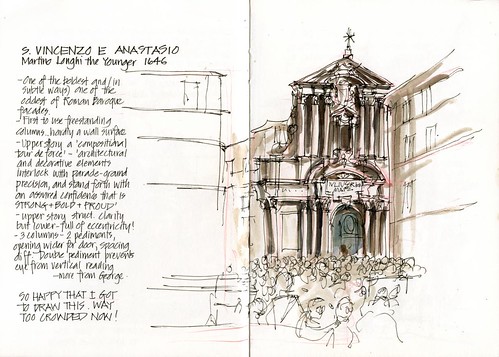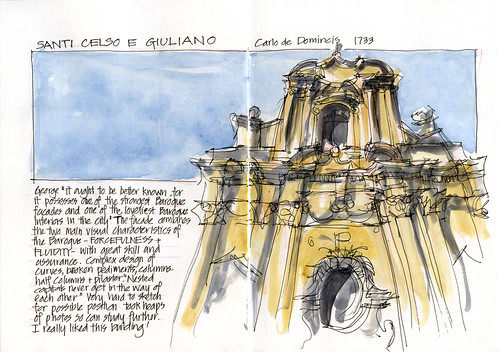Yes, it would be nice if we could draw perfect perspective like some artists out there... not to name any names but two instructors at the 2nd international Urban Sketchers Symposium certainly know what they are on about - see
here and
here
... yes, it is something that all artists 'should' understand. But I would strongly urge everyone not to be put off drawing architecture because of 'perspective'.

For many years I have avoided drawing buildings in perspective...

in Paris, I tried whenever possible to sit straight on to a building and add people in the foreground to give a sense of space - or if not in a central position I avoided a 2 point perspective as much as possible.

Last year in Portland, on my extra day after the Ist USk Symposium I was itching to do a nice complicated building.... I sat in a cafe and sketched the Dekum buidling. This was not actually the view that I was looking at but an abstracted elevation (front on view) from what I could see. This is a very useful architectural exercise(converting what I see into what it actually is- reverse perspective at the top of the building) and I drew some people in the foreground to explain the fact that I was in a cafe. I was pretty happy with this sketch

Later that day, at dinner, I saw Gerard Michel's wonderful version of the same building! He was sitting on the pavement and actually drew what he saw...suddenly I felt like I had 'cheated'. Silly thought but still seeing perfect perspective has funny effects on people.

So, inspired by the work of
Gerard and also
Lapin, as I continued on my travels I tried more and more adventurous perspective views. In New York I tried one of this one point facade perspectives and found this was in fact easier than I expected and a LOT of fun!!!

On other occasions I just did what ever my hand and pen wanted to do...

In Bologna... I started our visit doing the classic elevation with some foreground

And then later in the day had fun with 'organic' perspective... my term for when I just do what ever I feel like without establishing a horizon and vanishing point/s

And then the next day I set up a proper perspective.... this was very satisfying. (Having my great friend Eza by my side had a big influence on me as she loves drawing everything in perspective)
So anyway... I haven't really answered the question but just rambled away in my usual way... but I do intend to address this burning issue in more detail and in a more structured way in future posts
