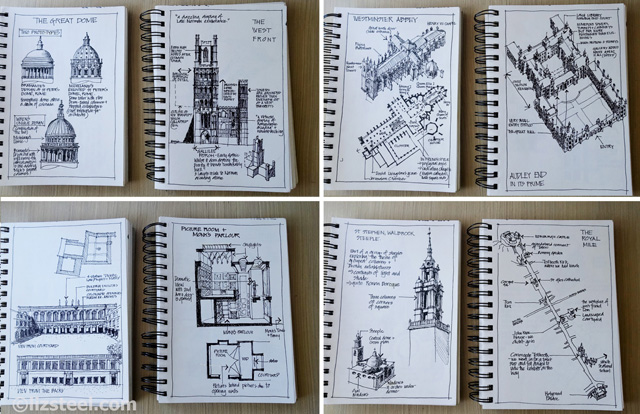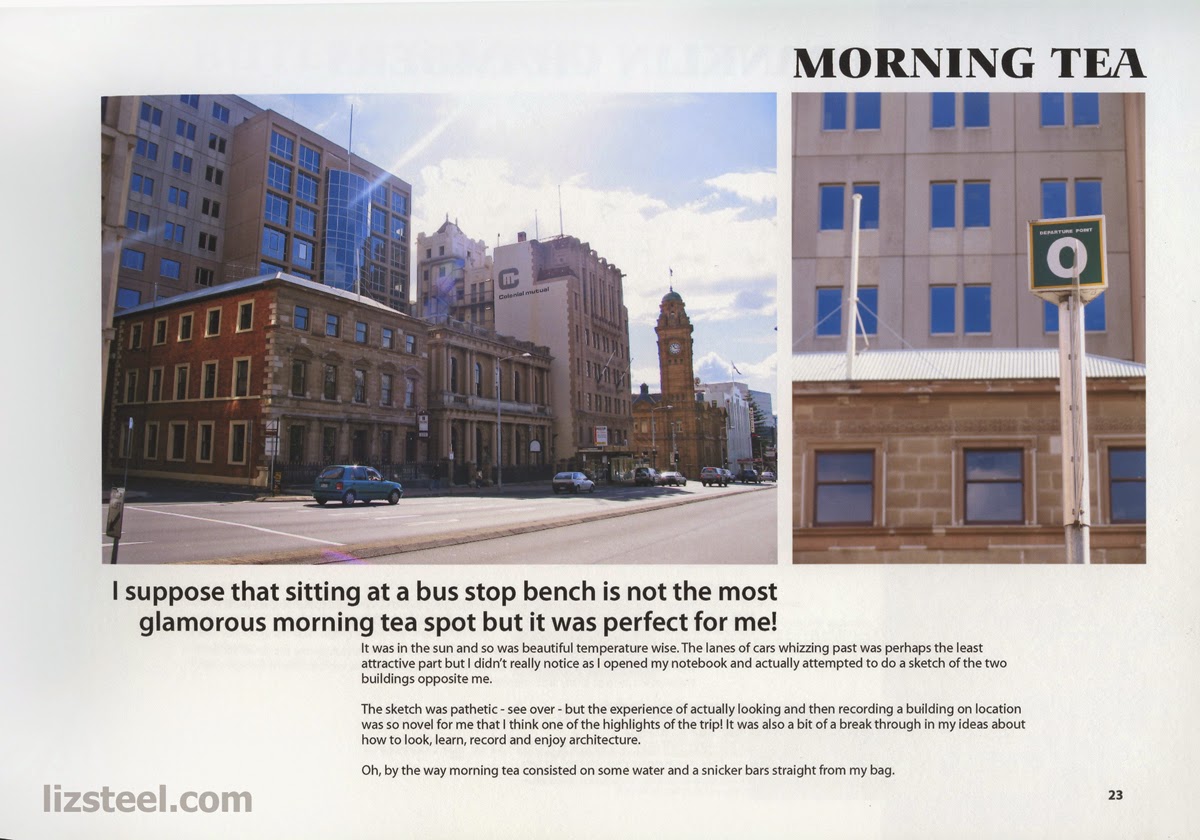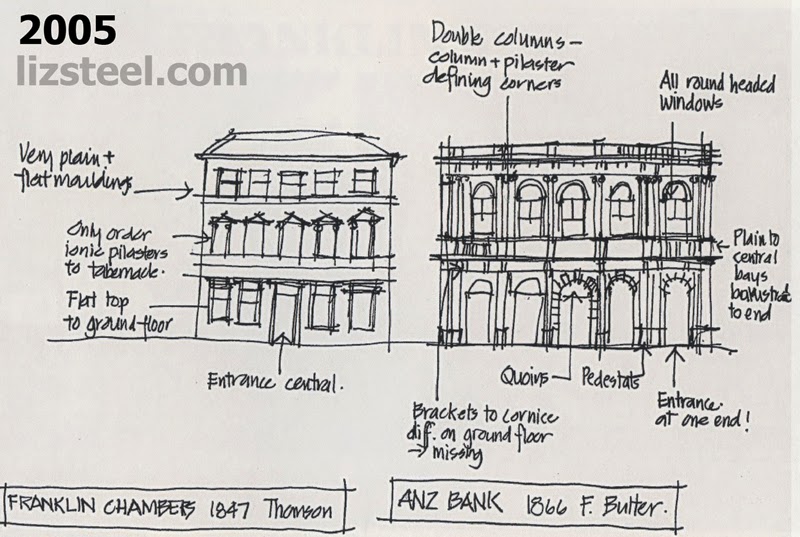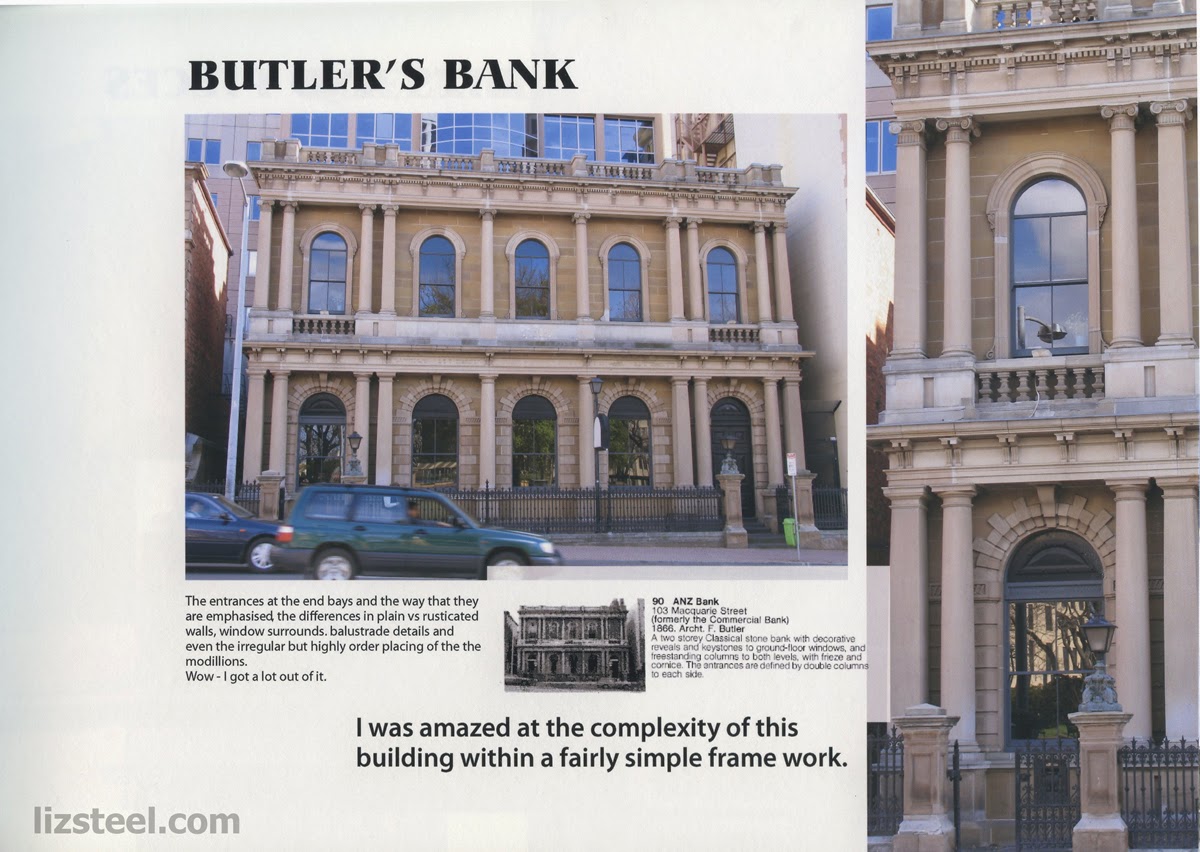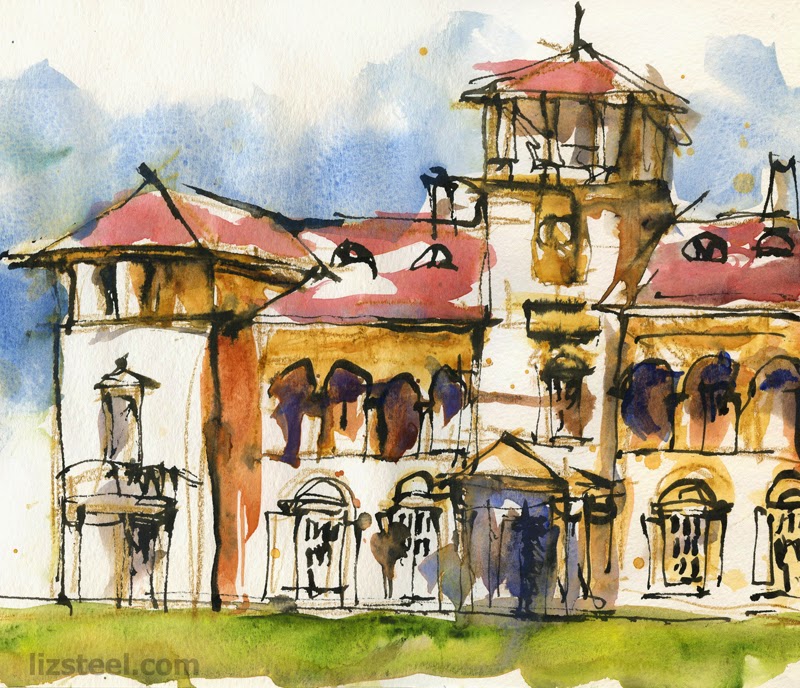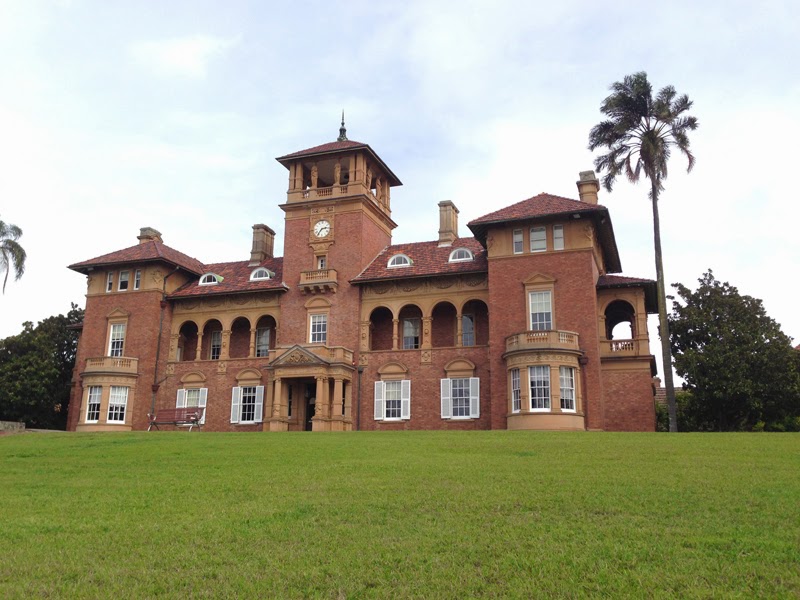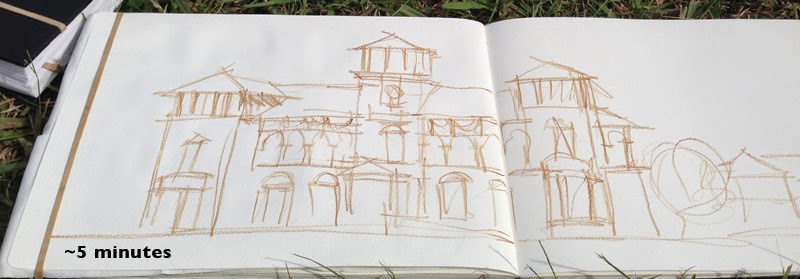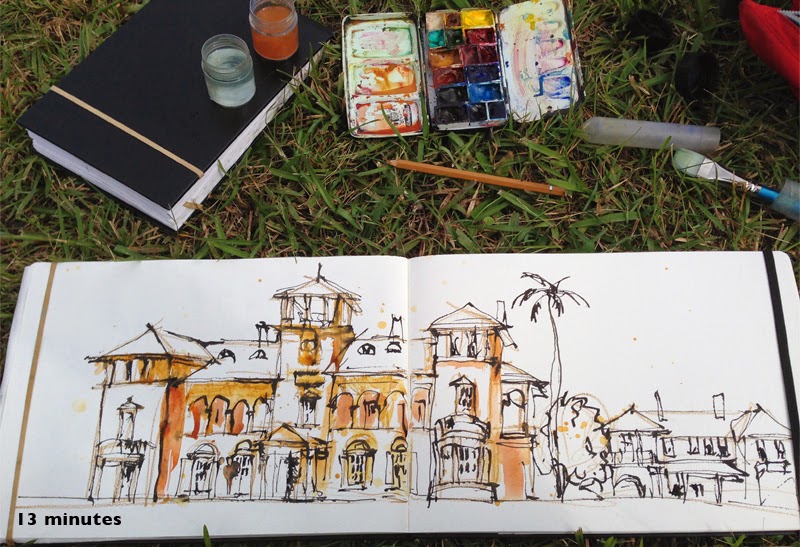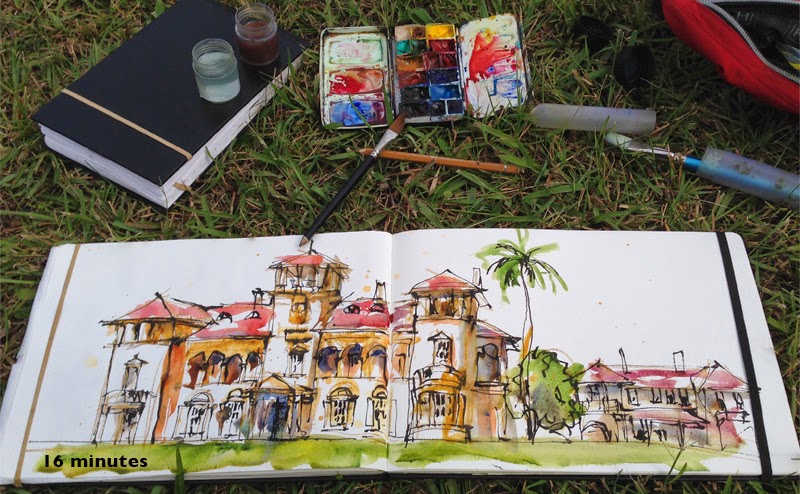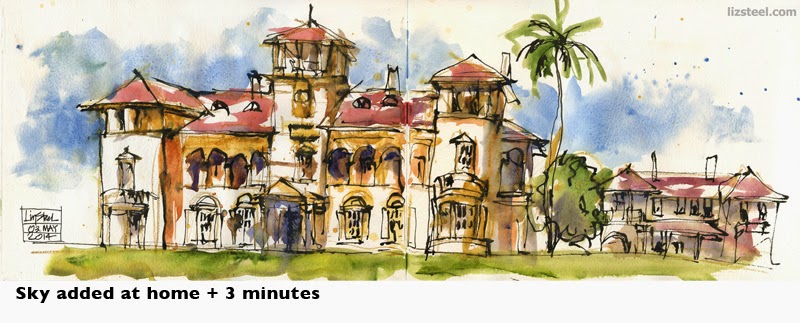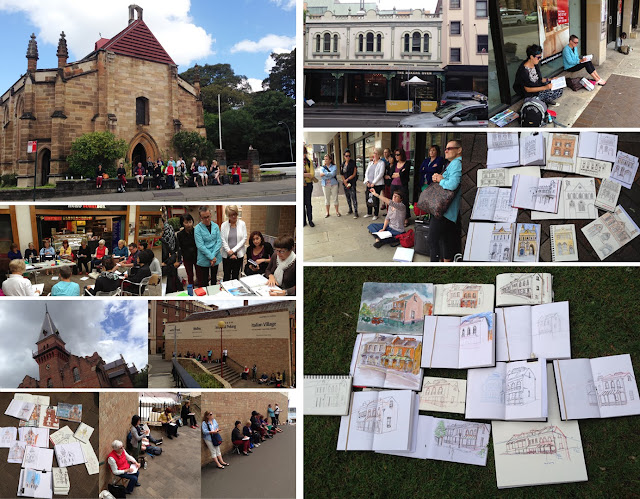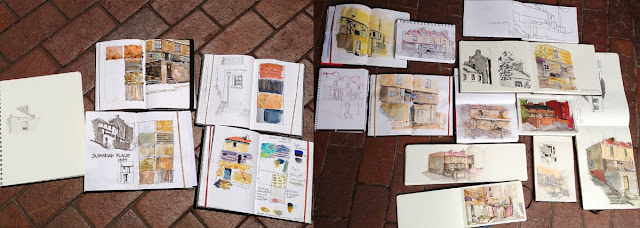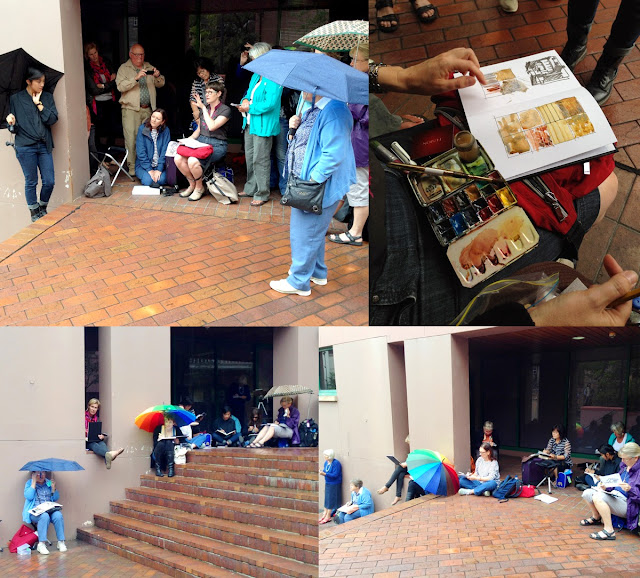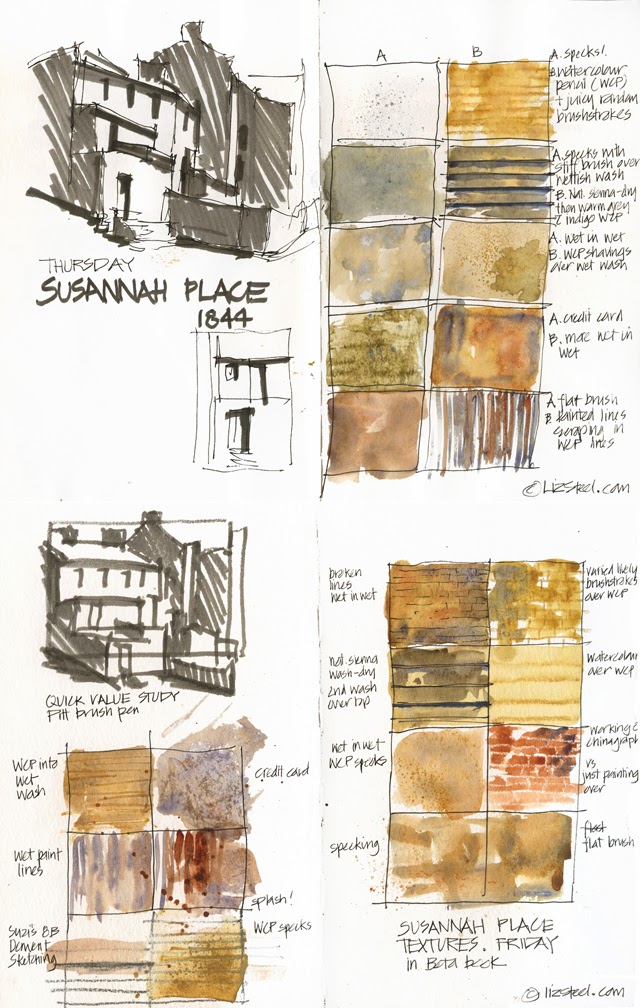This week was the big week!
Yes, I was teaching perspective in my Sketching Architecture classes in the Rocks. (this is a little doodle sketch I did during the class to show the main setup for our subject)
Based once again in our wonderful classroom in the Tea Cosy, we started doing some line exercises - looking at ways to draw some typical patterns that we see in buildings out on location. Some of these are tricks I have picked up from one drawing lesson I had in 2nd year of my architecture course. Some of these are included in James Richard's wonderful book "Freehand Drawing and Discovery".

We then did a paper exercise with a photo before hitting the streets to draw a beautiful crisp sandstone warehouse. Both days we had very strong wind gusts to cope with as well and 'perspective lines'.
It is hard to find good examples of simple buildings on corners with good light and with shade on the other side of the street…so you can imagine how excited I was to find this! Everyone in the class learnt lots during the process of sketching this building and I think the results are amazing both days are. Many of the techniques were tested by trial and error!

It would require a number of very long blog posts to explain everything I shared this week but in essence I see perspective as a tool to set out the main framework for a sketch. Getting too technical, getting caught up in positioning all the lines perfectly, doing too much measuring and/or using a ruler kills the JOY of sketching for me. There are many wonderful artists out there who can achieve perfect perspective - but I am not one of them and am not trying to be.

So here are a few of my ideas:
(I am not sure how much of it will make sense in bullet point- but hopefully you might be able to glean some things from it.)
- perspective guidelines are used for setting the main elements - but you need to be able to first work out what the main elements of the building are!
- Use perspective to constrain out of whack or wonky lines but don't stress about wavy lines (ie. small variations in the details are ok - they add life to the sketch - but try to keep the overall as 'right' as possible)
- eyeline (or horizon) is king! Everything is horizontal on the eyeline. This is a very powerful tool for sketching whether using perspective or not. It is the datum point that I use to locate all elements in my page. 'Hang' people off the eyeline.
- Develop the ability to be able to draw evenly converging lines. This is one of the most important drawing skills to have...as well as being able to review what is on the page and see if it is consistent.
- Don't need vanishing points! See this old post for my vanishing point-less approach to perspective and an amazing discussion on
flickr . I still use Vanishing points, but don't stress if they are off the page.
- The importance of the VIP - my term for the Very Important Perpendicular. This is the vertical leading edge that anchors and sets out for the whole sketch. I use it to measure the number storeys or major horizontal lines.
Ah - there was a lot more that we went through but I think this list is long enough for starters.
