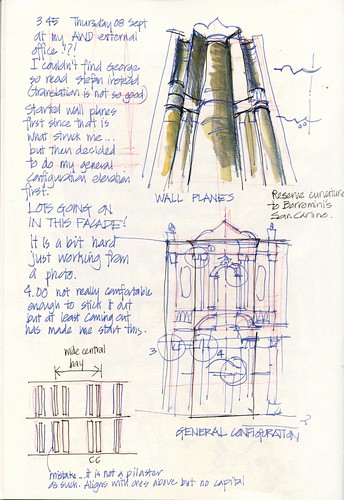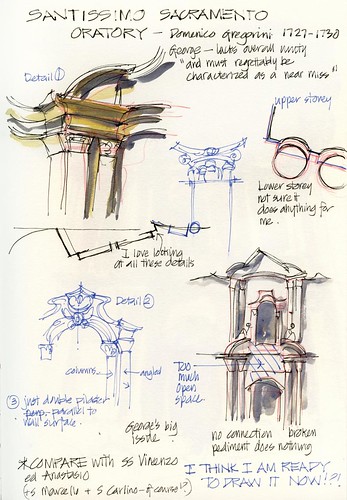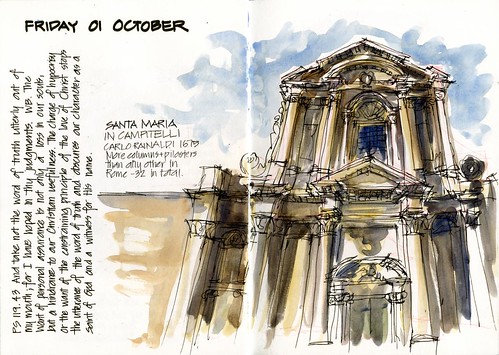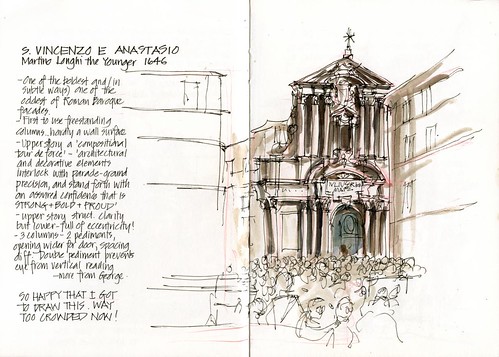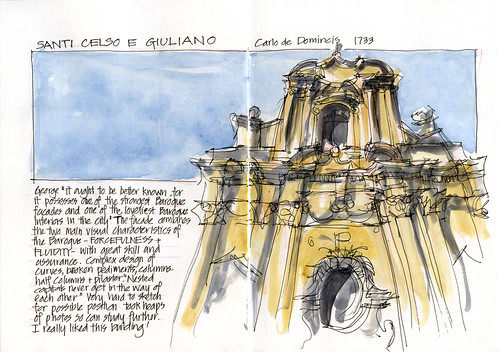Welcome... This post is a little long but I do have a story to tell...
If you want to see some of my architectural sketches from prevous overseas trip please check out the pages above....
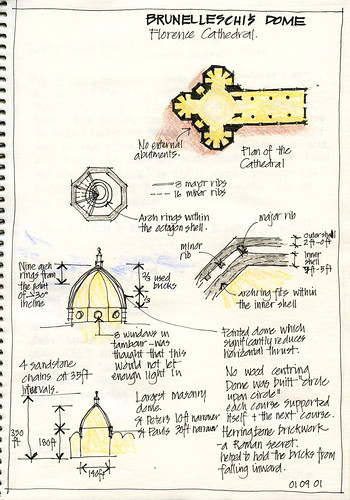
10 years ago tomorrow, I started a new ‘architectural sketchbook’ and this was the first page. In essence it summarises all that I learnt from reading Ross King’s great book “Brunelleschi's Dome: How a Renaissance Genius Reinvented Architecture” It took me ages to do this and while I was doing this page I knew that I was only doing what every architect is supposed to do – keep a sketchbook to record inspirational buildings that cross our paths day by day.
I had always wanted to keep a sketchbook but just didn’t know how.... And how could any one ever possible sketch on location while traveliing????? – it was just too hard and no one has that amount of time anymore!!!! But there was NO DOUBT at all that I was convinced that the best way to understand and learn from architecture was to draw it. So I had an idea of trying to record buildings by small analytical diagrams (but even that required effort and seemed too hard)
On the next page of this sketchbook is the following quote
William Curtis in his book “Le Corbusier: Ideas and Forms” says of Le Corbusier
“We do well to take him seriously, when he declares that history was his ‘only real master’. He looked for common themes underlying past buidlings of different styles, and blended these together, transforming them to his own purposes. He sketched heroic and humble buildings in order to extract some essential or remarkable feature, then let impressions soak in his memory, from which idea might emerge years later having undergone a ‘sea change’. He tried to abstract principles from tradition, and to distill those into a formal system with its own rules of appropriateness.”
To which I wrote “WOW- this is exactly what I long to do!!”

During the years 2001-2007 I did a number of overseas trips...sketching on location was of course out of the question. Each time I came home I did extensive research projects on various buildings I had visited. The end result was a notated elevation/plan/section (often traced!) and some analytical diagrams summarising all that I had read in heavy architectural history theory books. I put these all together in collage type photo albums. Here is a page from my 2004 trip to Rome and a page of my favourite building San Carlo alle Quattro Fontane by Borromini. (a few more pages of this book can be found here)

Then in 2007 I discovered watercolours and just wanted to paint.... With A LOT of practice and practice, an amazing amount of inspiration online through flickr and groups like Everyday Matters and then becoming part of Urban Sketchers... I suddenly realised that what I thought was IMPOSSIBLE I was now doing. Here is my sketch of the same building, sketched standing on the narrow pavement in Rome.
Not only that, but subsequent to a conversation that I had with a professor of architecture that I ran into in Rome in Sept 2010, the idea of simply extracting principles (as per Colin Rowe), such as the grid, from classical buildings was missing half of the fun... All the tricks with the Orders, ornamentation, games with wall surfaces and the effect of this on light and shade on the façade.... This is what I love to paint!
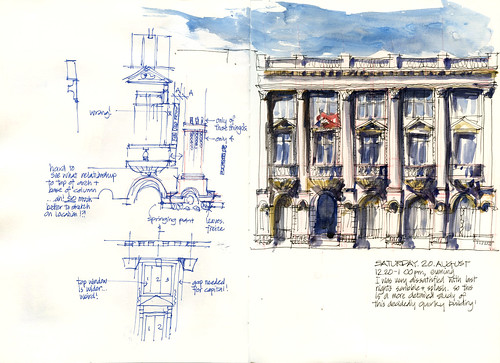
And only a few weeks ago I realised that when I do my little details and partial studies on the side of my page (such as this study of a building in Lisbon I did recently) that I have been doing these little analytical diagrams in my head before I sketched the buidling as a whole.
This LONG post has only scratched the surface of some of the ideas that are in my head...and therefore I have created this blog. It is going to be free of cups of tea and Borromini Bear (but not Borromini the architect)...there will still be plenty of that stuff going on at my Liz & Borromini blog...
The integration of sketching and architecture is the big focus here!
And the post below is all about sketching and designing....

