This blog is devoted to my architectural sketching adventures and musings about the integration of architecture and sketching.
I hope not only to share my own on-location architectural sketches but provide tips and methodologies for sketching and understanding architecture.
Also, most importantly, I wish to explore ways in which, in a digital age, we can not only defend but
promote freehand sketching within the architectural profession.
I hope not only to share my own on-location architectural sketches but provide tips and methodologies for sketching and understanding architecture.
Also, most importantly, I wish to explore ways in which, in a digital age, we can not only defend but
promote freehand sketching within the architectural profession.
Tuesday, December 11, 2012
Testing out new paper with a Baroque sketch
Life has been a little crazy lately so I haven't had time to post here as much as I would like to... but of course I have still been sketching a lot of architectural subjects during the week - of course you will find more activity over at www.lizsteel.com (as long as you don't mind getting a lot of tea cup sketches as well)
I am cross posting this sketch from last night over here for the simple fact that when I wanted to really test some new paper designed for ink and wash (read all about the upcoming Zeta paper from Stillman and Birn here) I just HAD to have a go at a Baroque facade.
The very simple divisions of Borromini's San Carlino (3 bays across, and 2 storeys) and the lovely combination of concave and convex curves and the crazy decoration is just perfect for allowing my hand to do its own thing and find its own way over the smooth (oh! so smooth) surface of the the Zeta paper)
And then of course I splashed some paint on!
I am definitely committed to posting more regularly here in the new year! Seriously! I mean it this time!!!
Thursday, October 4, 2012
Back again sketching St Leonard's church
If you haven't realised I like to come back to the same subjects over and over again. Hoping one day I will nail it totally.
Working at a larger scale helps - a4 rather than a5 at other times.
So hot in the sun this morning so once again no proper perspective setup.
Working at a larger scale helps - a4 rather than a5 at other times.
So hot in the sun this morning so once again no proper perspective setup.
Friday, September 28, 2012
White house on the corner
My morning sketches are great training exercises as I have so limited time 15min max and just got to go for it.
This morning I followed an impulse to sketch this house. Didn't bother setting up perspective lines but I did start at the top and get those main roof forms first.
This morning I followed an impulse to sketch this house. Didn't bother setting up perspective lines but I did start at the top and get those main roof forms first.
Tuesday, September 11, 2012
Analysis of what I did this morning


Further to a few comments - here is an analysis of what I did this morning.
I don't have time to write a detailed description but hopefully these notes make sense- please ask questions... (I suppose some people want more details about the eyeline???)
in summary - always establish the main proportions of the building and the space between you and the building (if you are draw that) BEFORE you get distracted by details. Then work within this guidelines. If you make a mistake either- reinstate or just run with it (most people will not know it is slightly wrong...but you have learnt from it)
Context vs Object Explorations

I am stealing my own thunder a little but I just can’t find time to complete my post about the Jefferson Library. However I have decided to use my morning walk and sketch to explore a few ideas.
In summary (also refer to notes above)
Context sketch
– START sketching the foreground first so not distracted by building details, and the space between you and the building is more convincing and more of the focus of the sketch
- focus more on the 3D form //massing of the building.

Hopefully my notes make some sense and explain further... These were really rushed this morning....(as you can see I am enjoying scribbling working drawings in my sketchbook these days!)
Please ask questions....
Monday, September 10, 2012
Monday morning sketching at St Leonard's
I am really getting into groove with my morning walk and sketch before work and have realised that this church, St Leonard's is a great subject to come back to. Since its form is very complex. Another favourite is the big brutalist concrete building. So I am going to plan a few specific sketching exercises for myself.
At the moment I am still exploring markers. And today was an object based sketch.
So nice sitting on a kerb in the sun this morning.
At the moment I am still exploring markers. And today was an object based sketch.
So nice sitting on a kerb in the sun this morning.
Friday, September 7, 2012
This Week: 7 Sept 2012: Mad about markers

I feel like I have been so busy lately and haven’t had any time to re-visit my Jefferson Market Library sketch as I promised. I am just so hopeless at sticking to a plan...and doing two things at the one time.
This week almost out of the blue, I have gone mad about markers. Most of you will have noticed this on my blog/flickr/facebook.


The inspiration is Eduardo Bajzek and his great workshop that I did at the Urban Sketchers Symposium. While I am not using the markers the way he uses them, I have been exploring them Liz style and am constantly referring to his stuff.

So here are all the sketches I have done in 5-15 minutes before I started work for the day. Most have some kind of architectural theme. Because my time was extremely limited and my focus was experimenting with the markers and the best colours (how to mix colours), my sketches are very loose. No real thought about composition or perspective, just ...see, respond, sketch and THEN think about how to tackle the colour with markers.

I am mainly using Copic markers and will be posting my selection of colours soon. It is amazing that a succession of 6 mornings in a row, sketching on location with a new medium is a great way to get a feel how to use it.

I posted this elsewhere...but just for the record on this blog...here are my thoughts after first few days.
What I love
- so easy to get clean fresh colours (no messy, dirty mixes)
- very little drying time (I can sketch more as can almost instantly turn the page and start sketch no. 2 or 3 or 4!) Also nice not to have to walk the streets holding my book open and checking to make sure I have not unexpected runs of wet watercolour paint
- it is the same action as when I am drawing – ie. I am using a pen. it is the hand/ head dialogue that gives me great joy in exploring an object. I don’t quite get the same experience when I painting- I love splashing pigment and water around, but it is the drawing side (as an architect) that is my foundation
- solid block colour rather than linear/stroke based colour of a wc pencil... Easy to colour a large area quickly and can produce a perfect solid uniform wash
- overlaying of colours is very exciting ... No murky mixes!
- blending opportunities to explore
- I am loving using these markers in a loose way (rather than the traditional polished manner) and seeing how my personal watercolour style is translated to a different medium
- I am really want to explore the massing of colours that Eduardo does – so amazing his work – and using markers I think will be a great way to explore more painterly work which I can then translate back to watercolour
What is not so good
- They are expensive and you need a lot of them as there is a limit to how much you can layer.
- The colours are so nice... That I want MORE... I have bought more than I need already and still need to go to my art store to get a rose/magenta colour... Will I come away with only one ...or more?
- Good to have wet and old dried out pens for some effects – =more markers...
- They bleed through the paper... Almost any paper
- Not as convenient to hold many colours when on site (vs my little watercolour kit that I can create unlimited colours from) and you MUST put the lid back on immediately after use. Of course I am working fast (very fast) and constantly changing pens (sketching like a mad woman even more than usual!). This adds a little to the adrenalin rush that I get from sketching (so this is a positive, I suppose... I come into work pumping as a result!!!)
- Need a range of light.mid and dark colour... = More markers....and be careful with the dark ones... Once on the page you are stuck with it!
- Fumes? Not an issue outside but could be an issue inside (the old yoken pens were far worse)
Ok.. That's all that I can think of after a few days of using them ( only 5 days worth...seems longer than that!)
I am NOT trying to convert everyone to rush out and buy a heap... I am not sure that they would work for many of you....but I just can't help sharing my excitement with you all!
Please let me know if you have any questions and I will try to answer in a later post.
Thursday, August 30, 2012
Thinking about my Jefferson Market Library sketches

Here are two sketches of Jefferson Market Library (Greenwich Village) that I did last month while in New York. As you can read in my notes on the second sketch, I was having a little ‘crisis’ between object vs context sketching. Please don’t take my melodramatic way of talking about my mental thought process while sketching too seriously...I wasn’t really having a crisis...more like a stimulating discussion in my head.
As an architect, I am very interested in individual buildings ... Although how they sit in their surroundings is very important, I often find that I focus more on how the building is put together. In many ways sketching an individual building as an object is fairly easy for me – I have years of training of how to see and draw the structure of a building and if the lighting is good, the light and shade help to define the building form without me having to think about it too much. Sketching a building in context is a totally different thing....
There is no doubt that each Urban Sketching symposium I attend makes me more aware that I should be drawing more contextual sketches – they tell you more about the place (rather than just the object) So this particular day I started sketching this magnificent building and made sure that I included the context. Although I am quite pleased with this sketch I am not 100% happy for a number of reasons
- I don’t feel as comfortable drawing people and cars and these are an important part of the context (yay! For NY yellow cabs!) Also I feel that I need to define the foreground better, including traffic lights. Garbage bins, signage etc. (I am often too lazy/loose to do this properly)
- I didn’t feel like I had done the building justice- it was too small on the page, and I didn’t get into the nitty gritty of its architectural elements and how it was put together... Therefore I did the second sketch to satisfy this need. This type of sketch is the way that I get to meet and explore the character of the individual building... Yes, it is like meeting a person as I get insights into the why and wherefore of the original designer...I notice things that I am sure he or she took a lot of pains getting right. If I had stopped at the first sketch, I would have missed out on this.
- it was a grey day and the values were not really planned convincingly at the time
In essence I feel the sketch is halfway between an object sketch and a context sketch ... I fact I starting sketching the building and then extended it out to include the context but on reflection what I should do in future is START with the context, start with the space and then think about how the form (not al the details) of the building relates to is surroundings and then sketch what I think it appropriate.
So, look out for part 2 of this post in the next week as I experiment with a different approach. (At the moment I am really enjoying thinking about and re-visiting my on-location sketches ... It seems to be a much more stimulating and rewarding exercise than sketching from photos)
Saturday, August 18, 2012
Newtown Post Office - On location and back home

Today I had 20 mins spare before meeting friends for lunch and so I decided to do a quick sketch of the building that caught my eye a fortnight ago when I was there.
From all my extensive sketching, I know that this was an unrealistic time to do a ‘proper’ sketch...but of course I still tried. So what resulted was a very loose sketch. I used my usual red pencil guidelines only for mapping the overall shape on the page and then went for it in ink without any real regard for perspective.
I also was so focused on my time limit that I just went for it without really thinking about whether I could have strengthened (and quicken) my sketch by focusing on one element/ part of the building.
A few other things - I painted the sky first, something I don't always do. I also left the King St facade white as it was sunlit (in fact both facades where in the sun but I made the choice to add shade to the side street facade) I find red brick buidling hard to paint and often feel my sketches are too heavy.
Anyway, I decided to have another go back home- using my knowledge from the above sketch and also looking a little more carefully at the building (via a photo)
Now before I get into that, I want to highlight some amazing posts by Meegan (a fellow Sydney sketcher and friend) about sketching architecture. Her comments are extremely thought provoking and her work inspiring.
Here is one of her recent sketches - but Please go over to her blog to read her post here and here
One of the comments that has got me thinking (and it was also something that came up at lunch today) is sketching architecture without pencil lines. I personally do not have a problem with using pencil for the set-up - grid lines of a building (ie. not ever line in pencil first) I find that if my pencil lines are limited, and when I go over with ink I make corrections as I go, my inklines still retain their spontaneous nature. BUT, tonight I thought that I would go ink only. In the past when I go ink only, I normally use a re-instated line approach (ie. loose and multiple lines) For more see here
So tonight I wanted to do ink only and neat (well neat-ish... I am never really neat in my sketchbook)... a bit of an experiment.

To do this I decided which where the important lines in the building (well, I do this always) but it was more important to try to nail this step when only inking. So here is a photo with the lines of the main parts of the building. I often use the top leading edge of cornices to define each storey. The cornice is the band of sandstone going around the building. It often tells me things about what the surfaces of the wall is doing as it often (mostly) steps when the walls step. I also start from the top and work down - this avoids the tower off the top of the page.

And just in case you want to see the building without my green lines...

So here is my outline, I didn't use the back of my nib to create a lighter line- but perhaps I should have. Anyway... I was going to have to live with this - but you can see that it has mapped out the whole of the building and I can now sketch without stressing about whether I will warp and go off the page.
The only other thing of note is that I decided to do the eyeline- the horizontal line which is at the same height of my eye. This helps me get the perspective lines more correct (but still my perspective is not perfect...but hey, I am not going to loose any sleep over it!)
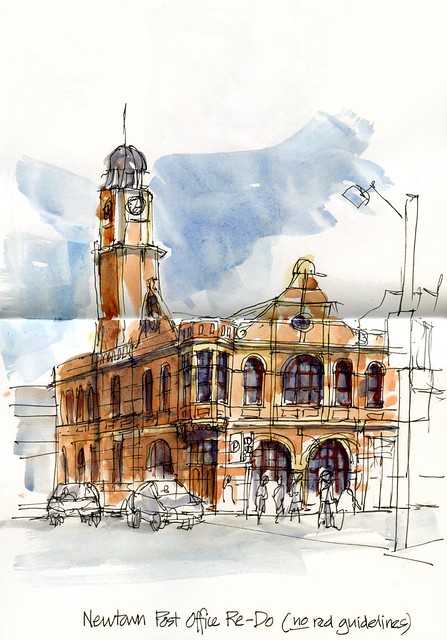
And here is the final sketch... a few points
- I decide to paint both facades but instead of just using burnt sienna (or my verison of that colour) which isn't actually the colour of the brick, I mixed it with pyrrole orange which has made the building brickwork more lively... I am liking this!
- added a little more shade to the side street facade
- my general line work was a little more 'neat' than those setup lines but you can't really tell - even the eyeline line is not that obvious
- My tower wasn't right proportion but rather than correct it, I decided to live with it
- I added the sky last when I had a better feel for the overall page
- I need to work on my cars (and of course people)
I must say that I have found this exercise of re-doing a sketch very helpful - more so than sketching a random italian baroque facade from a photo!
And also finally.... I am not making any judgement as to which one is "BETTER"... it is all about enjoying the process, and learning and trying out new things all the time!!!
I am intending to be more dilligent with posting to this blog... I have so many posts planned... but it is a challenge to find the time for them.
Wednesday, August 8, 2012
I will be back soon....

I haven't forgotten about this blog but I was so busy preparing for my big trip this year - to Santo Domingo last month for the third international symposium and then a week in New York. Now I am madly scanning all the sketches from the 3 sketchbooks I filled in 3 weeks.
So stay tuned as I I have lots I want to share about the architectural sketching I did in both locations and report on the workshop I taught in SD with Frank Ching.
In the meantime, here is a sketch I did of the entrance of the Cathedral in Santo Domingo. I did this on my first afternoon, when I was somewhat sleep deprived but totally overawed by the architecture and feel of the city.
Tuesday, May 29, 2012
More Loose Lines
Here are close ups of some of those sketches of Palladio’s Tempietto Barbaro that I did last week.
In recent weeks I have been experimenting with ways that I can sketch complicated buildings in a looser way (so that I am not stressing about perspective so much) Of course, being an architect, I do have the principles of perspective programmed into my brain, so that although I am often too lazy to set it up accurately, and although sometimes my lines have a mind of their own, I instinctively know where the lines "should" go.
I choose this building as it has an interesting 3D form, nice colours (how very descriptive!!!) and not too complex so I would get bored sketching it over and over again. (I did all those sketches in my previous post in a hour or so one afternoon)
Also refer to a previous post here where I first starting exploring different line styles...
1. Re-instated multiple lines. This is the style that I sketch in when I design. Starting with the main shapes, I draw quick rapid lines correcting if needed as I go. My lines continue pass the edge of the object, creating 'architect's crossed corners. This inaccuracy allows me to draw my lines quicker and more confidently. (Aside: People often say that they can't draw a straight line... but I personally think that defining corners is more important.)
I am not sure that the above sketch is the best example of this... I want to try again with a finer pen, no cross hatching and really layer my lines to define the building.
2. The second example is Continuous line... this is a great example of how to loosen up before start a 'proper' sketch. I let my lines wonder around the building back and forth without worrying to much about distortion... FUN!
3. The third example... which I am not 100% sure about, is the open ended line. This is the opposite of my desire to define my corners. When I TRY to sketch this way (crossing corners is a reflex action!) I find that I need to work out which are the most important edges of the building to draw.
And here is the three styles in B&W and coloured next to each other.
In recent weeks I have been experimenting with ways that I can sketch complicated buildings in a looser way (so that I am not stressing about perspective so much) Of course, being an architect, I do have the principles of perspective programmed into my brain, so that although I am often too lazy to set it up accurately, and although sometimes my lines have a mind of their own, I instinctively know where the lines "should" go.
I choose this building as it has an interesting 3D form, nice colours (how very descriptive!!!) and not too complex so I would get bored sketching it over and over again. (I did all those sketches in my previous post in a hour or so one afternoon)
Also refer to a previous post here where I first starting exploring different line styles...
1. Re-instated multiple lines. This is the style that I sketch in when I design. Starting with the main shapes, I draw quick rapid lines correcting if needed as I go. My lines continue pass the edge of the object, creating 'architect's crossed corners. This inaccuracy allows me to draw my lines quicker and more confidently. (Aside: People often say that they can't draw a straight line... but I personally think that defining corners is more important.)
I am not sure that the above sketch is the best example of this... I want to try again with a finer pen, no cross hatching and really layer my lines to define the building.
2. The second example is Continuous line... this is a great example of how to loosen up before start a 'proper' sketch. I let my lines wonder around the building back and forth without worrying to much about distortion... FUN!
3. The third example... which I am not 100% sure about, is the open ended line. This is the opposite of my desire to define my corners. When I TRY to sketch this way (crossing corners is a reflex action!) I find that I need to work out which are the most important edges of the building to draw.
And here is the three styles in B&W and coloured next to each other.
Coming soon....
I have been doing lots of ‘architecture sketching’ lately but sadly haven't quite gotten around to posting on this blog... however, I intend that later in the week I will start doing more detailed posts explaining all these different sketches that I did last week....
so stay tuned!
so stay tuned!
Tuesday, May 22, 2012
Checking my perspective
 I thought I would do a perspective check on my recent quick sketch of St Barts (when I did the sketch I didn’t think about any of the rules of perspective, just drew the lines as I saw them...but of course the basic principles of perspective have been ingrained in me for years)
An interesting exercise... I already knew that the left side of the building was out of whack but hoped that the lines relating to the focus of my sketch would be ok. This has proved that they were more or less ok – lines A and C. D, on the other hand is a JOKE! But as the eye is directed towards the dome, I am not overly concerned about this.
I thought I would do a perspective check on my recent quick sketch of St Barts (when I did the sketch I didn’t think about any of the rules of perspective, just drew the lines as I saw them...but of course the basic principles of perspective have been ingrained in me for years)
An interesting exercise... I already knew that the left side of the building was out of whack but hoped that the lines relating to the focus of my sketch would be ok. This has proved that they were more or less ok – lines A and C. D, on the other hand is a JOKE! But as the eye is directed towards the dome, I am not overly concerned about this.
Friday, May 18, 2012
What is the focus of the sketch?
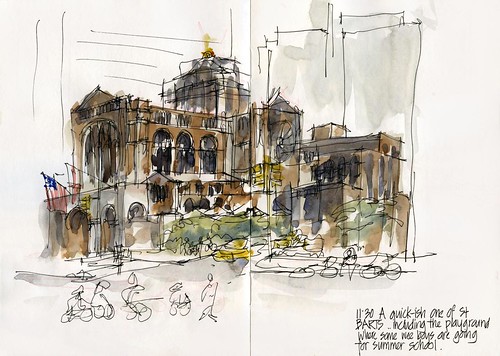 St Bartholomew NYC
I never uploaded every single page from my 11 week trip of 2010... And this was a quick scribble sketch I did in between destinations when I was in NYC. What I love about traveling sketching is the experience of walking down the street and suddenly seeing something that compels me to get my sketchbook out – a lot of the time when I am traveling on my own I have the option to give in to this impulse.
This sketch is a record of what I saw... sketching and painting as I looked at it but without too much thought of what I was doing
St Bartholomew NYC
I never uploaded every single page from my 11 week trip of 2010... And this was a quick scribble sketch I did in between destinations when I was in NYC. What I love about traveling sketching is the experience of walking down the street and suddenly seeing something that compels me to get my sketchbook out – a lot of the time when I am traveling on my own I have the option to give in to this impulse.
This sketch is a record of what I saw... sketching and painting as I looked at it but without too much thought of what I was doing
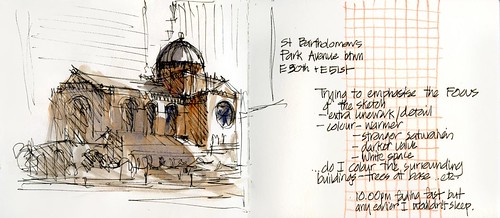 I have been thinking lately that I often include too much detail in my architectural sketches(as per above) and that I really should spend more time thinking what is the most important aspect of the building – what should be the focus of my sketch. This is a quick sketch I did last night from a photo of St Barts.
As the sun (between the surrounding skyscrapers) was hitting the building on the dome area - I decided this should be the focus. Using my rapid reinstated line technique (my design working sketch style) I added more detail at this area and was looser in the other parts of the building. I am finding that if I focus on one part of the building, there is less pressure to get the perspective perfect on the remaining parts.
Looking forward to the next time I can get out and do some sketching and test out some of my recent experimental sketching I have been doing from photos... Hasn’t been many opportunities recently.
I have been thinking lately that I often include too much detail in my architectural sketches(as per above) and that I really should spend more time thinking what is the most important aspect of the building – what should be the focus of my sketch. This is a quick sketch I did last night from a photo of St Barts.
As the sun (between the surrounding skyscrapers) was hitting the building on the dome area - I decided this should be the focus. Using my rapid reinstated line technique (my design working sketch style) I added more detail at this area and was looser in the other parts of the building. I am finding that if I focus on one part of the building, there is less pressure to get the perspective perfect on the remaining parts.
Looking forward to the next time I can get out and do some sketching and test out some of my recent experimental sketching I have been doing from photos... Hasn’t been many opportunities recently.
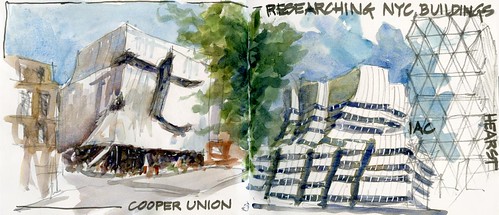 While thinking of NYC... If you missed this elsewhere... I am booked to go back to NYC in July and am doing a bit of research. These are quick sketches (inkless!!!) I did while reading last week.... what I wrote elsewhere at the time
Friday night and reading a very good book on Contemporary Architecture in NYC. Yes, I have booked to have a week in NYC in July and am determined to be a little more prepared than I was in 2010 (my first visit as part of my mega 11 week long service leave trip) Although I intended to spend this evening reading, I ended up sketching as well!
I don't draw very much contemporary architecture, I know... older stuff IS definitely more fun to draw! However I did enjoy doing these although I did want to do more looser versions. (I hope my beloved Lamy pen doesn't dry up with this recent neglect!)I also tried out some of those grey mixes I was playing with the other day.) I hope to explore and share some strategies for drawing skyscrapers in the coming weeks.
I really like the Copper Union building and was shocked to realise that I forgot all about trying to visit it in 2010. Has anyone been inside????
I am very interested in any non-obvious suggestions of things to do and place to visit. I have been a little overwhelmed by the number of good sounding tearooms I have been finding lately.
Last time I went to Pearl Art last time - any other art stores I should visit.
While thinking of NYC... If you missed this elsewhere... I am booked to go back to NYC in July and am doing a bit of research. These are quick sketches (inkless!!!) I did while reading last week.... what I wrote elsewhere at the time
Friday night and reading a very good book on Contemporary Architecture in NYC. Yes, I have booked to have a week in NYC in July and am determined to be a little more prepared than I was in 2010 (my first visit as part of my mega 11 week long service leave trip) Although I intended to spend this evening reading, I ended up sketching as well!
I don't draw very much contemporary architecture, I know... older stuff IS definitely more fun to draw! However I did enjoy doing these although I did want to do more looser versions. (I hope my beloved Lamy pen doesn't dry up with this recent neglect!)I also tried out some of those grey mixes I was playing with the other day.) I hope to explore and share some strategies for drawing skyscrapers in the coming weeks.
I really like the Copper Union building and was shocked to realise that I forgot all about trying to visit it in 2010. Has anyone been inside????
I am very interested in any non-obvious suggestions of things to do and place to visit. I have been a little overwhelmed by the number of good sounding tearooms I have been finding lately.
Last time I went to Pearl Art last time - any other art stores I should visit.
Saturday, May 12, 2012
Loose linework
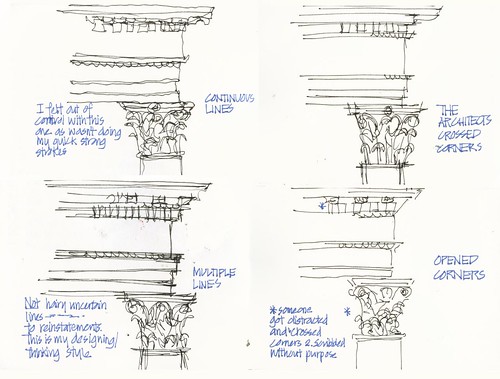 A few weeks ago I was experimenting with different types of linework when sketching architectural subjects (or anything for that matter)
A few weeks ago I was experimenting with different types of linework when sketching architectural subjects (or anything for that matter)
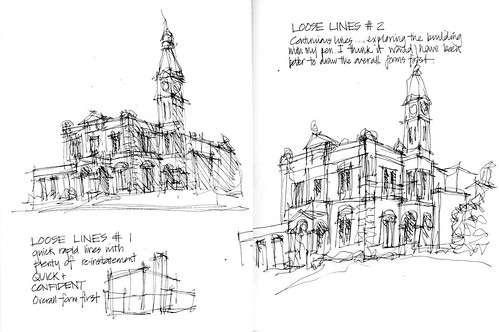
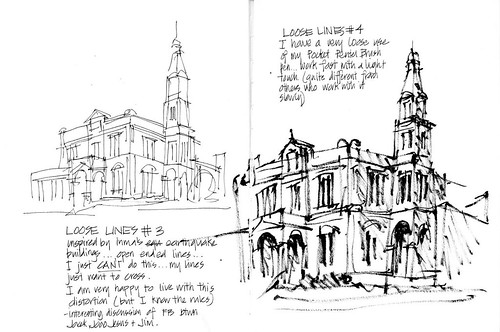 Well this evening I was practicing these on a photo of a building that I am very keen to sketch in real life... Sometimes it is hard to have the opportunity or the energy to get out to different parts of Sydney.
Traditionally I use #1 or #4 when I have a complicated building in front of me and I am either too tired, ratty, my bag is too heavy, or running out of time (or all of the above) All four are great ways to loosen up as well.
Well this evening I was practicing these on a photo of a building that I am very keen to sketch in real life... Sometimes it is hard to have the opportunity or the energy to get out to different parts of Sydney.
Traditionally I use #1 or #4 when I have a complicated building in front of me and I am either too tired, ratty, my bag is too heavy, or running out of time (or all of the above) All four are great ways to loosen up as well.
Tuesday, April 10, 2012
Architectural Note Taking Sketching

Lutyens - A tangent

Snmichele - a tangent to a tangent!
Two quick note-taking sketches from the weekend... I read a great quote and wonder what building it refers to...I look up a few books from my library(a building I know little about) and it was influenced by another building (which I know even less about) so I look that up.... 10 books off the shelf now... where is the book I started reading???
The point of these sketches is to sketch as quickly as I can (so I can get back to reading my book) and also by the act of sketching to remember the important features of the building I was researching.
By the way, the book that I started to re-read (which started this adventure) for the 10th time is
The Classical Language of Architecture by John Summerson.
The BEST book that I read in my early years as an architecture student and a book that I would recommend to anyone to read who wants an introduction to Classical Architecture. I owe a lot to that book!
Wednesday, April 4, 2012
Architectural Elements: Windows
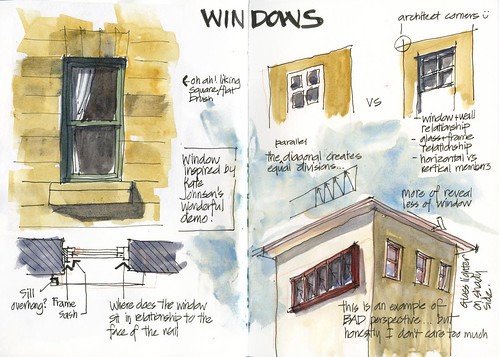
Here are a few random thoughts on drawing windows (it is not how to draw perfect perspective since this page contains a very bad example of perspective...unless I am drawing a very curiously angled window!?! )
I have been meaning to do this for a while- but seeing Kate Johnson's wonderful blog post on painting windows here has prompted me. On the top left corner is my Australian version (double hung federation green window in a Sydney sandstone wall) and the doodles illustrate some things that I have been thinking about lately.
To draw windows convincingly, one needs to consider the relationship between the window and the face of the wall - is it set back a long way (deep reveals) or is it flush or proud of the wall. Also where is the glass in relation to the frame? When you look a a wall from an angle do you see more of the window or more of the reveal?
What is the relationship between horizontal and vertical members.
Happy to answer any questions... as I am sure that my own personal thoughts are probably not all that self explanatory.
Saturday, March 31, 2012
The 5 orders of Architecture
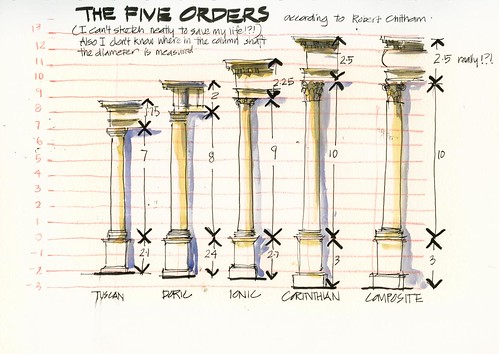
I am been intending to do this for years and years and years.
Despite a total lack of interest in Classical architecture as an architectural student, I did decide in my first year of working that I really should one day draw the five orders... well here is a pathetically loose and inaccurate sketch of all 5.
These orders (often just 3- Doric, Ionic and Corinthian) are used in classical architecture. Each one has its own proportional and special decorative system. If you want to sketch classical architecture it is good to have a basic understanding of these.
Stay tuned (you might have to wait a while) for more on each order and how the orders are used in buildings and how an understanding of this helps in sketching complicated buildings.
Tuesday, March 13, 2012
How loose can I go?

On Saturday I went into the city (downtown) for a bit of sketching. I felt the urge to do some architecture sketching and that is what I ended up doing! This was how I started.... A very complicated building in Martin Place.
After a good cup of tea and some yummy scones I decided to sketch this little gem on George St in the Rocks. I have sketched it before but never had the sun on it like this. It is only a small building but delightfully complicated
I tried to draw the line work as loose as I possibly could – without any regard (well, without much regard) to accuracy. As I have sketched this building before I already have a relationship with it so didn’t really need to study it much before I started scribbling. I was rather pleased with how it turned out

I then splashed on colour. I am trying to get lively washes – particularly in the shadow areas- trying to capture the warm glow that occurs in the shaded areas of the Sydney sandstone. Although I am a little happy with the effect in the archway- overall I wasn’t that keen with the end result... Maybe I added too much watercolour and the excitement of the linework is lost.
Anyway... The process got me thinking and I am going to experiment a bit more..... Stay turned!
Tuesday, February 21, 2012
Its all Greek to me..,,
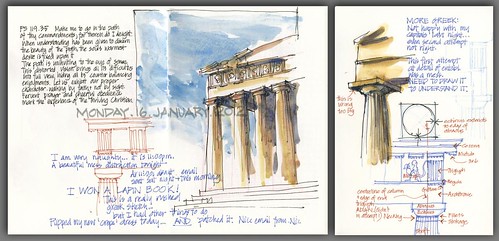
I have been having a break from posting but still trying to do a spread a day in my sketchbook to record the random events of the day. These two pages, from a few weeks ago start a little adventure I plan to have during my evening post dinner cup of tea. I am going to start exploring what I see as essential elements of architecture. Having a knowledge of these things help enormously when sketching architecture.
I am going to start with the classical orders (fancy name for different types of columns and the bits on the top) There are 3 of them: Doric, Ionic and Corinthian ... In fact they became five during the renaissance (tuscan and composite were added) My history of architecture is not to be totally trusted and will be ultra simplified but I will try not to be too incorrect. The 3 orders were codified by the Romans...but they got them from the Greeks. So I am starting with the Greek Doric.
Anyway... Here are my fun, too late at night, sketches of the Doric order. Including the mistakes I made along the way because I drew first and looked second!?!
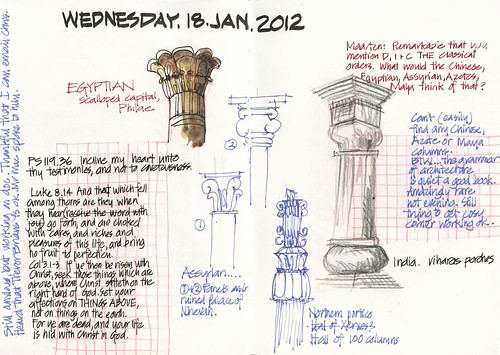
When I posted the above page on flickr, Maarten pointed out that I was a little narrow in my definition of THE orders. Last night I could find any Chinese, Aztec or Mayan columns easily in my library BUT I found these....
So I hope I didn’t offend any one in this regard?!?! I am very grateful to Maarten for pointing my shortcomings... It is great to get such feedback and to then lead me down a little tangent...so thanks!!!
Saturday, February 18, 2012
Sketching complicated roof forms
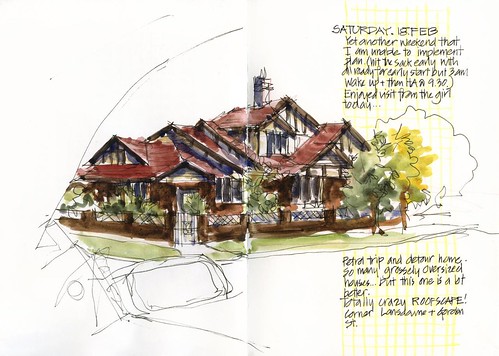
This was a very challenging roof to draw! But rather than stressing about getting the perspective perfect, I am starting to be confident that my loose linework and paint can sometimes hide the wonkiness. The question is how much wonkiness can you get away with?
I like to drive around suburban blocks looking for houses that catch my eye. Sketching from the comfort and security of my car!
Many hideously overscaled new houses...so this one stood out this afternoon and it also fits in with the USK AUS monthly theme of Roofscapes. Yes.... we have decided to have our own monthly theme...for more details visit our flickr or facebook.
www.facebook.com/pages/Urban-Sketchers-Australia/29145153...
www.flickr.com/groups/uskaustralia/
I think I will try some more complicated roofscapes in the next few weeks.
Tuesday, February 14, 2012
Finishing off my week with architecture sketching late at night!
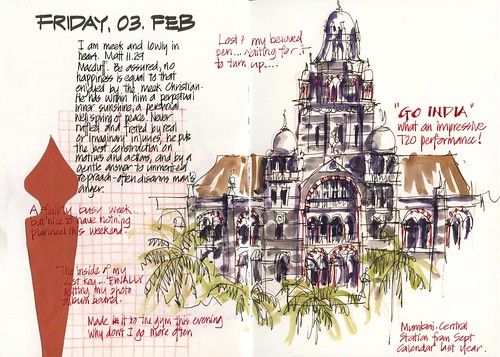
Instead of my goal of posting once a week... I seem to be only averaging once a month. I will try to step it up again.
I haven’t really had any time lately to be out on the streets sketching buildings and it has been raining a lot, but I still seem to keep up my usual late Friday evening architecture sketching.
This was a sketch I did two weeks ago.... Instead of my often late night Baroque sketching... it was Indian Architecture sketching while watching an impressive performance by the Indian cricket team....
Although I MUCH prefer to sketch on location, sketching from photos is such a good way to practice...and it seems that I find Baroque sketching relaxing late at night.
Here are some other ones (some mid -week!)
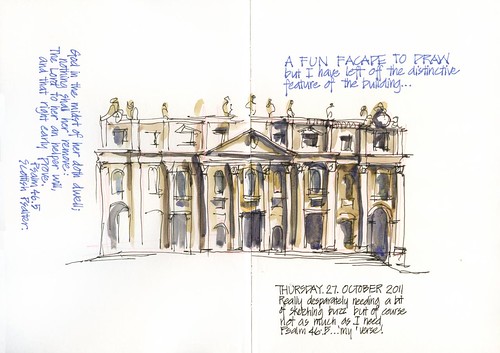
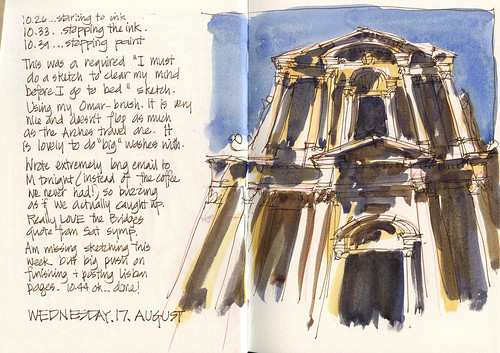

If you missed it - I have explained why I like sketching baroque so much here
Monday, January 16, 2012
A holiday from sketching architecture
I spent my two week summer holidays at home sketching around Sydney as if I was a tourist. I feel I didn't sketch much architecture... but from the look of this post I did more than I realised....
My first day was the ultmiate tourist day ... I ended up sketching that buidling again (the Sydney Opera House)
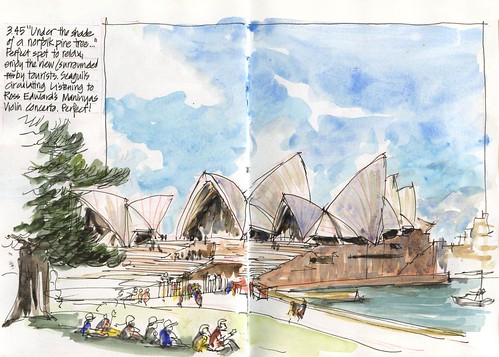
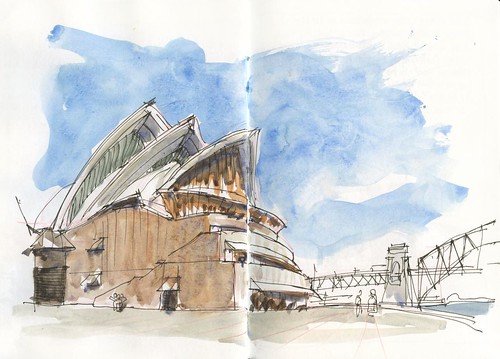
Between the shells - the door to the left is the loading dock! I drew another two sketches of this building on that day... but won't bore you with them.
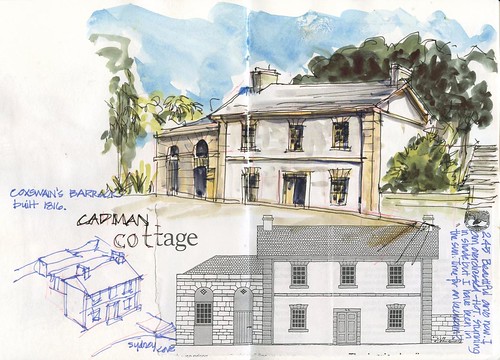
On the other side of Circular Quay....
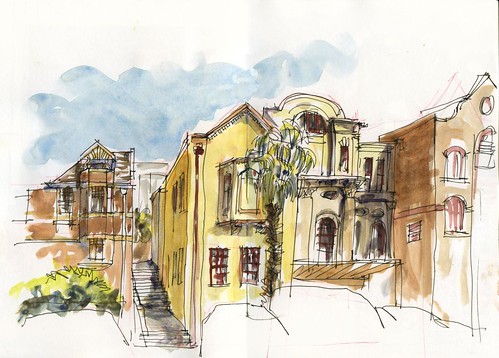
Just up the road from that.

On my second day (which was Christmas Eve) I sketched the tree in Martin Place with the GPO tower in the background. This seems SOOO out of date and old news now doesn't it!

Then a morning in a great museum - The Hyde Park Barracks
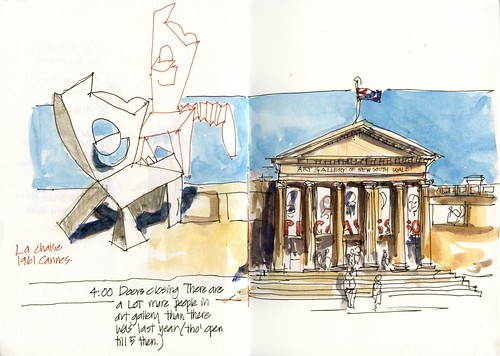
Afternoon in the Art Gallery and then I sketched the exterior of the buidling at closing time.
----
After Christmas I went up to the BLue Mountians for a few days and although my focus was grand vistas I did sneak a few building sketches in...
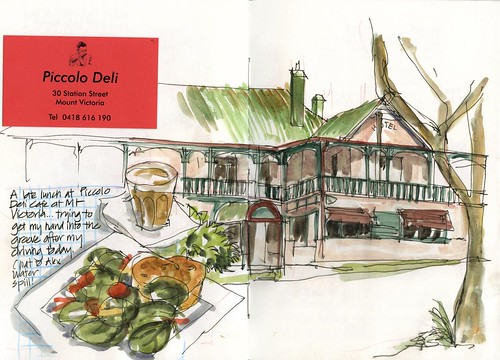
Managed to sketch architecture in the background during lunch
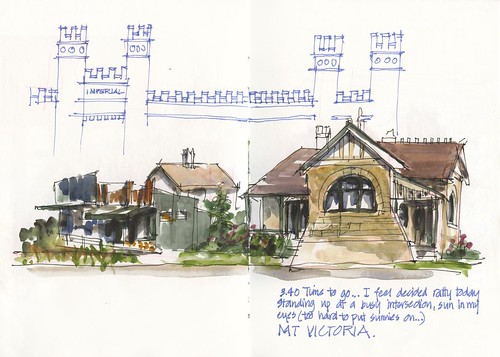
And then a few cute buidlings in Mt Victoria.
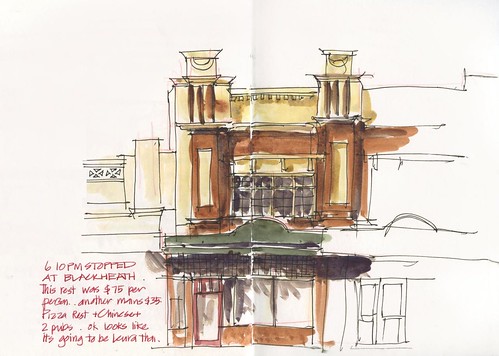
A shop in Blackheath....
------
During my second week I have some days at home, and then sketch meetups with some of my Sydney sketching friends
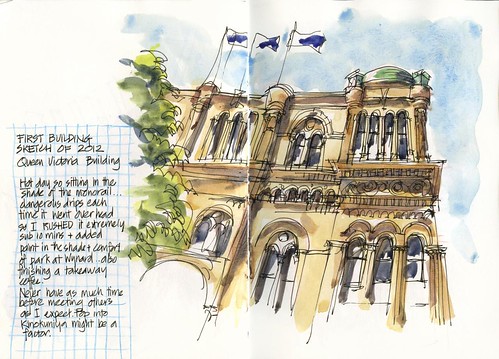
a quick sketch of QVB

An abandoned sub station with the Harbour Bridge in the background
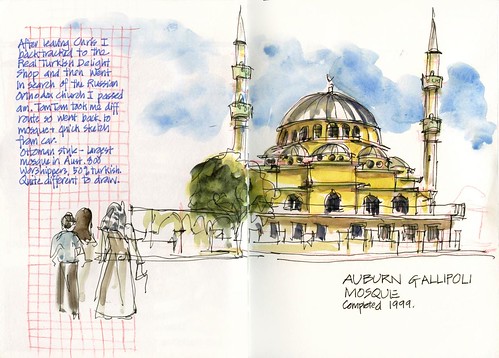
The Mosque at Auburn - home to the Turkish community... the start of my world tour of Sydney suburbs.
I will leave my final day's sketching for another post!
So.. I suppose I did a fair share of architectural sketches even when I think that I am not...
My first day was the ultmiate tourist day ... I ended up sketching that buidling again (the Sydney Opera House)


Between the shells - the door to the left is the loading dock! I drew another two sketches of this building on that day... but won't bore you with them.

On the other side of Circular Quay....

Just up the road from that.

On my second day (which was Christmas Eve) I sketched the tree in Martin Place with the GPO tower in the background. This seems SOOO out of date and old news now doesn't it!

Then a morning in a great museum - The Hyde Park Barracks

Afternoon in the Art Gallery and then I sketched the exterior of the buidling at closing time.
----
After Christmas I went up to the BLue Mountians for a few days and although my focus was grand vistas I did sneak a few building sketches in...

Managed to sketch architecture in the background during lunch

And then a few cute buidlings in Mt Victoria.

A shop in Blackheath....
------
During my second week I have some days at home, and then sketch meetups with some of my Sydney sketching friends

a quick sketch of QVB

An abandoned sub station with the Harbour Bridge in the background

The Mosque at Auburn - home to the Turkish community... the start of my world tour of Sydney suburbs.
I will leave my final day's sketching for another post!
So.. I suppose I did a fair share of architectural sketches even when I think that I am not...
Subscribe to:
Posts (Atom)











