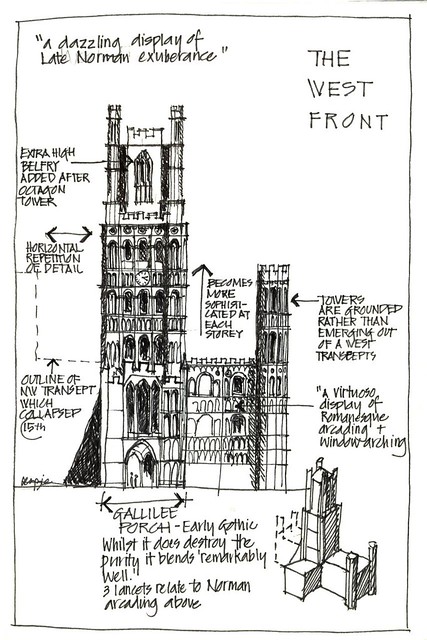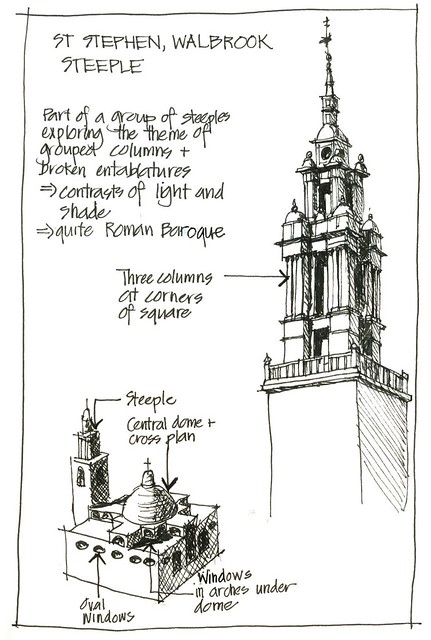
Ely Cathedral

St Stephens Walbrook
Following on from my last post....There is a big difference between sketching from the comfort of your desk and sketching out on location. Here are some of my typical ‘desk sketches’ dating from 2000. These are sketches that I did from photos post trip to the UK. I thought naively that I would be able to do this kind of sketch on location as easily as I could from the controlled environment inside my studio.
I did approx 50 sketches like these of elevations, plans, sections, small axonometric studies and detailed sketches from the buildings that I visited during my first trip to the UK in 2000. These two pages were my favourite....but there were a lot of pages with distorted perspectives and over hatched sketches. I might put them together as an issuu edition one day.....

As usual lovely work. Really a great idea to hone your design and drawing skills You might also like the books of Bill Riseboro (The story of Western Architecture) and Steen Eiler Rasmussen's (Towns and Buildings).
ReplyDelete