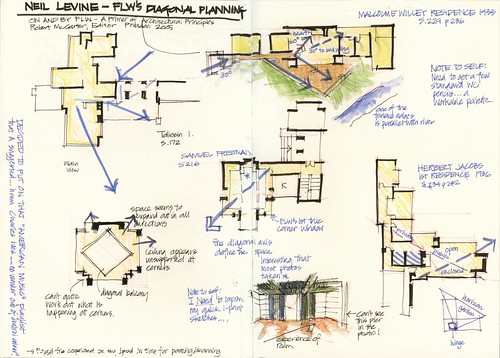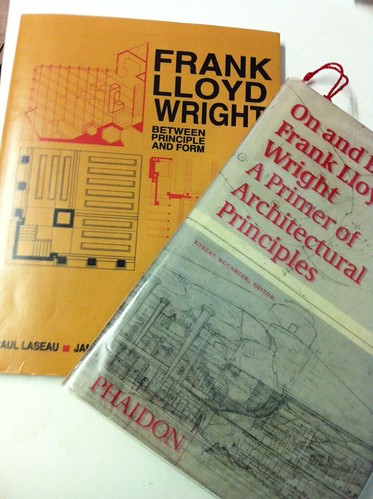
Since starting this blog, I have already had the feeling a number of times of doing a full circle. This page of extremely quick sketches (mainly plans) is one of those occasions.
I purchased the book "On and By Frank Lloyd Wright - A primer of Architectural Principles" edited by Robert Mccarter five years ago and tucked it under my arm as 'light' reading when I went to the airport to pick up some friends...one of whom was 'Eza' the friend that shortly afterwards introduced me to the small WN Cotman Field Sketching Kit... and what a change that moment has made to my life. On Saturday- having a break from my computers and my sketching is it somewhat significant that I happened (after picking up a few other books first) to decide to re-commence reading this book. It made me realise that since I have started sketching regularly I have stopped reading... but also, as I mentioned last week, that the constant sketching is certainly making it easier and quicker for me to take visual notes of the book that I am reading. It is also funny that I am now MUCH more concerned with making the page look nice - through colour and random composition... plus the inclusion of a few silly notes to self and comments about the appropriately themed music I was listening to at the time!
Anyway... FLW is SO famous and SO well known and loved but this book argues that few people actually really study his work. This week I read an amazing essay (towards the back of the book - you can't expect me to read the book sequential can you?) by Neil Levine on the Diagonal Planning of FLW and I have to say that this idea is one of the most amazing concepts I have come across for a while. SO obvious and yet I have never realised it before.... the way that he composed rectangular spaces and more importantly the experience of these spaces is so rich and dynamic because of his use of diagonal axes across rooms and open corner.
Despite this essay being a great read... it only has very small plans and the concepts are described verbally. I REALLY want this principle to sink in so I looked up the plans Neil referred to in my book of every built work of FLW and then drew my own diagrams of what (I think) he was taking about. I wish more architectural books used DIAGRAMS!!!!

I could write more...but I think that is enough for tonight!!! BTW, the other book in this photo is AMAZING too!!!

Yes, it's fantastic to have an insight like that. I had something similar when studying Adolf Loos plans, also about viewlines and framed views. Not to mention leCorb. You made me pick up my dusty archbooks again.
ReplyDeleteHi Rene - hope you enjoy your books. Ah! Le Corb... I am such a huge fan of his work!!! Don't know much about Adolf Loos....
ReplyDelete