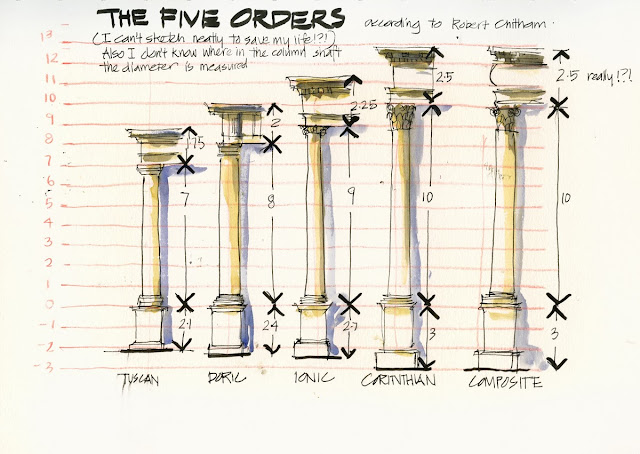Centrelines, edges, thickness and depths…
Week 2 we took perspective totally out of the equation and sat directly opposite some lovely buildings along George St in order to focus on these aspects of drawing architecture. This stretch of the road has a lovely variety of buildings and I let everyone choose which one they wanted to sketch. The easy looking ones still proved a challenge -especially getting the proportions right throughout and allowing for the right thicknesses of the various components - but by working systematically everyone was able to produce a wonderful sketch.

I encourage working from the overall shape to the major structure divisions and making sure that adequate thicknesses have been included (columns, ledges, horizontal banding, edges of roofs etc) before having fun with the detail.

Next week we will finally get around to perspective! I think that the skills learnt today (building on those from last week) will make some simple perspective rules a lot easier. Can't wait…
Once again I am so inspired by the work done by everyone in the class on both Thursday and Friday and very happy that numerous people really had fun and enjoyed their sketching this week!

And BTW it was really fun to be able to show my class this image during the week ... thinking of planning a new course next year on styles of architecture and ways to draw them.



In your drawing of the columns you mention you don't know where in the column shaft to take the diameter. For the lower diameter, it is measured anywhere along the bottom third before the entasis starts. For the upper diameter, it is measured right below the necking or the astragal. Hope this helps.
ReplyDeletethanks Fawkes that is great!... but when working out the height of the shaft ie. 7 diameters is it the top diameter or the bottom one. And spacing between the columns - is that the bottom diameter
DeleteYour welcome! In the American Vignola by William Ware (which is one of the best books on the Orders), Ware takes the shaft heights, entablature heights, etc. from the bottom diameter as well as the intercolumniation.
Delete