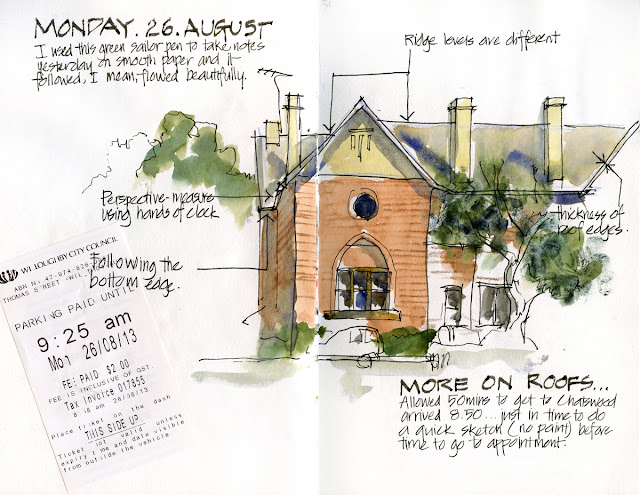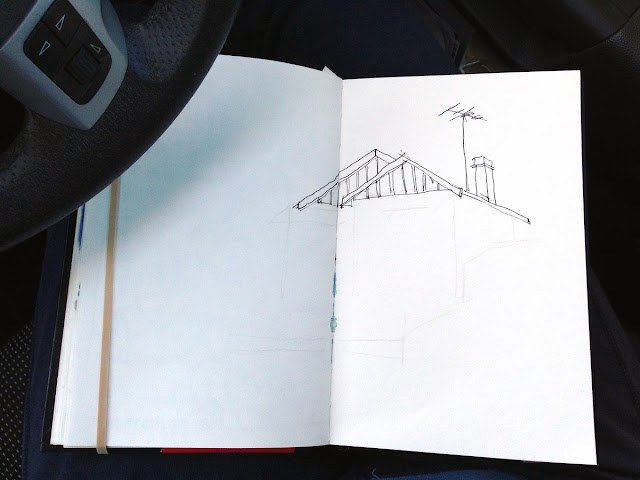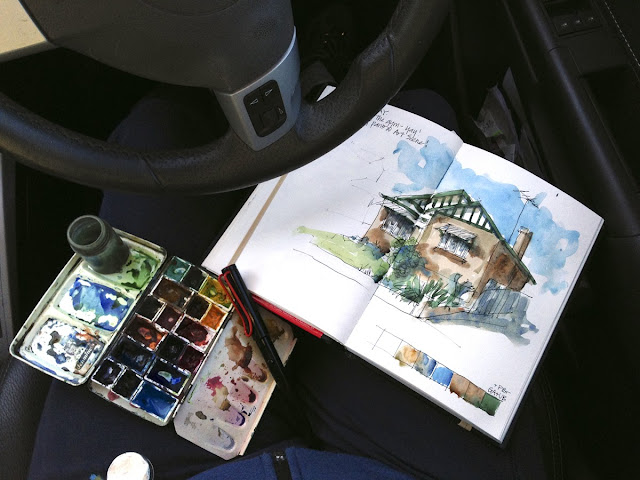Here is a sketch that I did (once again from my car) on Monday morning while waiting for an appointment.

I took a photo of my starting point and have made some notes of the things that I look for.
A few comments
- I always look at the ridge (the flat top to the roof) and see what angle it is and whether it changes level.
- I also look at the bottom of the roof and make sure I follow it around. Often this is at the same level... but it also can jump around as well.
- I never draw every brick but when the mood takes me will indicate brick coursing (the horizontal banding) in a fine ink line or as I did here a watercolour pencil
- My watercolour is doing strange separating things on the roof... Love these accidents
- I did a bit of finger painting on the trees (so beads of water/paint were not drying in time so I smudged!
-... I love how I can see the hint of a teapot and cosy sketch on the previous page - not sure if you can see it but I can!
I intend to do some diagrams of basic roofs in the next little while.

And here is another quick sketch I did yesterday (filling in time again before another appointment - have a few of those this week!) There are a few curious things about this house which is why I drew it....I wasn't particularly following any system (except I started from the top again) What is curious is how they have split this house into two and a very weird entrance to the left side close to the bay window. I am rather pleased with the lovely watercolour effects that is happening in some of the washes on this page . and particular the glow in the shadow under the gable. More on this later!
A note on sketching locations:
Sketching in the car has its limitations. It IS very hard to be able to find a spot to stop outside a good view so often I have to compromise on the house/ view that I want to sketch. Then the steering wheel does get in the way and there is not quite as much space or comfort as you think there is. I am starting to get a system for it.
Far better is to get out of the car! Like I did yesterday and walk a few houses and sit on the gutter (between two cars) and sketch. But of course when it is raining and freezing cold the car is better than no sketch.
Once again please let me know if you have any questions that I will add to my list and get around to answering sometime....






