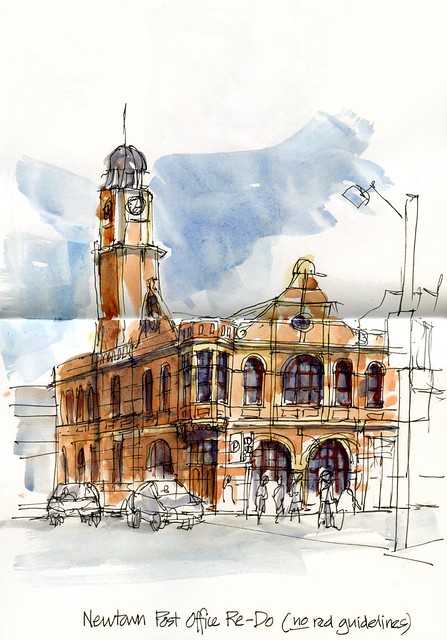
Here are two sketches of Jefferson Market Library (Greenwich Village) that I did last month while in New York. As you can read in my notes on the second sketch, I was having a little ‘crisis’ between object vs context sketching. Please don’t take my melodramatic way of talking about my mental thought process while sketching too seriously...I wasn’t really having a crisis...more like a stimulating discussion in my head.
As an architect, I am very interested in individual buildings ... Although how they sit in their surroundings is very important, I often find that I focus more on how the building is put together. In many ways sketching an individual building as an object is fairly easy for me – I have years of training of how to see and draw the structure of a building and if the lighting is good, the light and shade help to define the building form without me having to think about it too much. Sketching a building in context is a totally different thing....
There is no doubt that each Urban Sketching symposium I attend makes me more aware that I should be drawing more contextual sketches – they tell you more about the place (rather than just the object) So this particular day I started sketching this magnificent building and made sure that I included the context. Although I am quite pleased with this sketch I am not 100% happy for a number of reasons
- I don’t feel as comfortable drawing people and cars and these are an important part of the context (yay! For NY yellow cabs!) Also I feel that I need to define the foreground better, including traffic lights. Garbage bins, signage etc. (I am often too lazy/loose to do this properly)
- I didn’t feel like I had done the building justice- it was too small on the page, and I didn’t get into the nitty gritty of its architectural elements and how it was put together... Therefore I did the second sketch to satisfy this need. This type of sketch is the way that I get to meet and explore the character of the individual building... Yes, it is like meeting a person as I get insights into the why and wherefore of the original designer...I notice things that I am sure he or she took a lot of pains getting right. If I had stopped at the first sketch, I would have missed out on this.
- it was a grey day and the values were not really planned convincingly at the time
In essence I feel the sketch is halfway between an object sketch and a context sketch ... I fact I starting sketching the building and then extended it out to include the context but on reflection what I should do in future is START with the context, start with the space and then think about how the form (not al the details) of the building relates to is surroundings and then sketch what I think it appropriate.
So, look out for part 2 of this post in the next week as I experiment with a different approach. (At the moment I am really enjoying thinking about and re-visiting my on-location sketches ... It seems to be a much more stimulating and rewarding exercise than sketching from photos)







