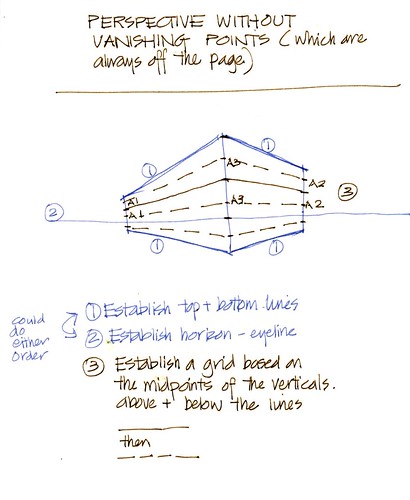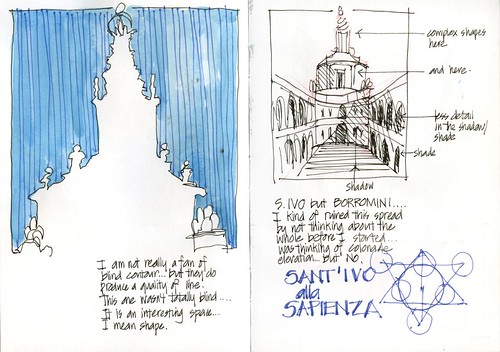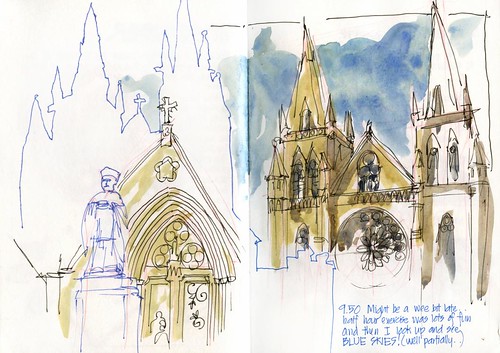

So here are the sketches that i did during a few hours visiting Kedleston Hall last September.As it was sunny when I arrived I went and sat in the grass at the rear and at the front of the house to quickly sketch the exterior.

Then I went inside and was very surprised that I was allowed to paint inside! It was also special chat to numerous staff members including the curator a number of times - the last time all about Palladio!! What a treat!!! If you want to sketch during a great house visit you must work very fast or else you need all day... and I had another house to visit that day.

My final sketch was in the saloon - this sketch which was done very quickly and rather than being a literal view of the room is a distorted diagram which captures the essence of the room -the dome, the pattern of the dome, the alternating trianglar and semi-domed niches and the urns contained within the niches. I can fully construct an image of the room in my head as a result of this sketch.
This kind of abstraction is something I want to explore further - part diagram/ distorted perspective - in order to describe a complex space in a single drawing.




